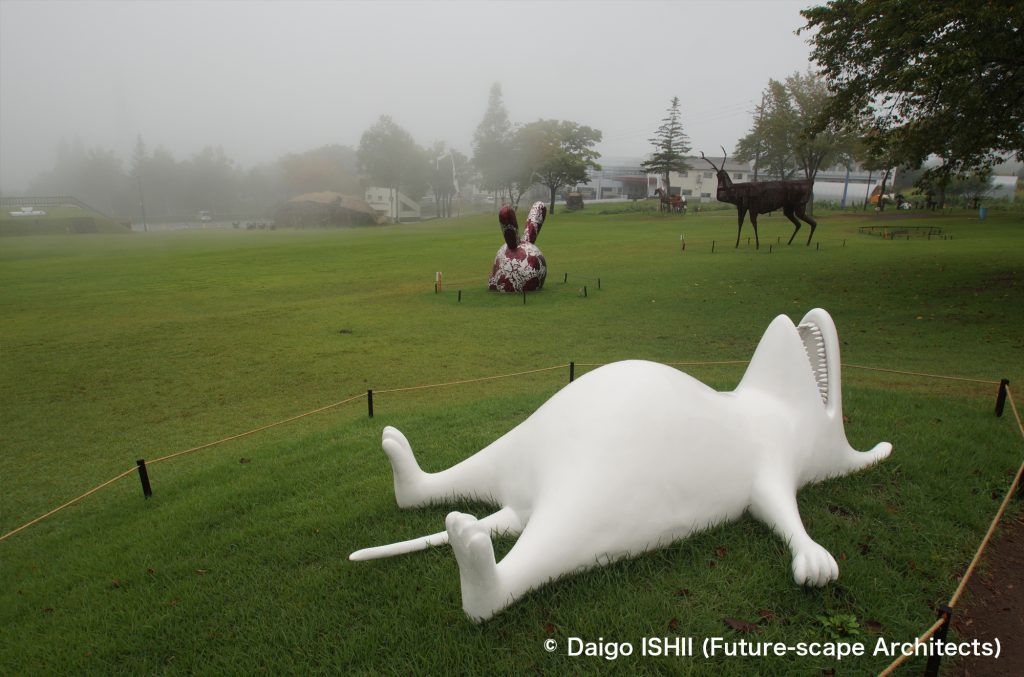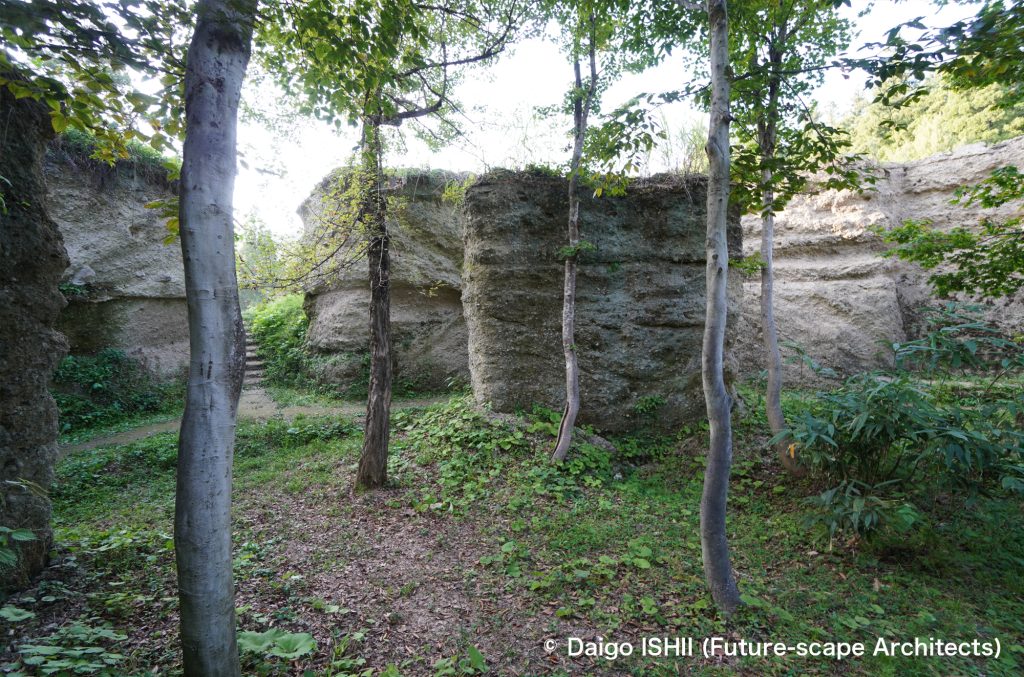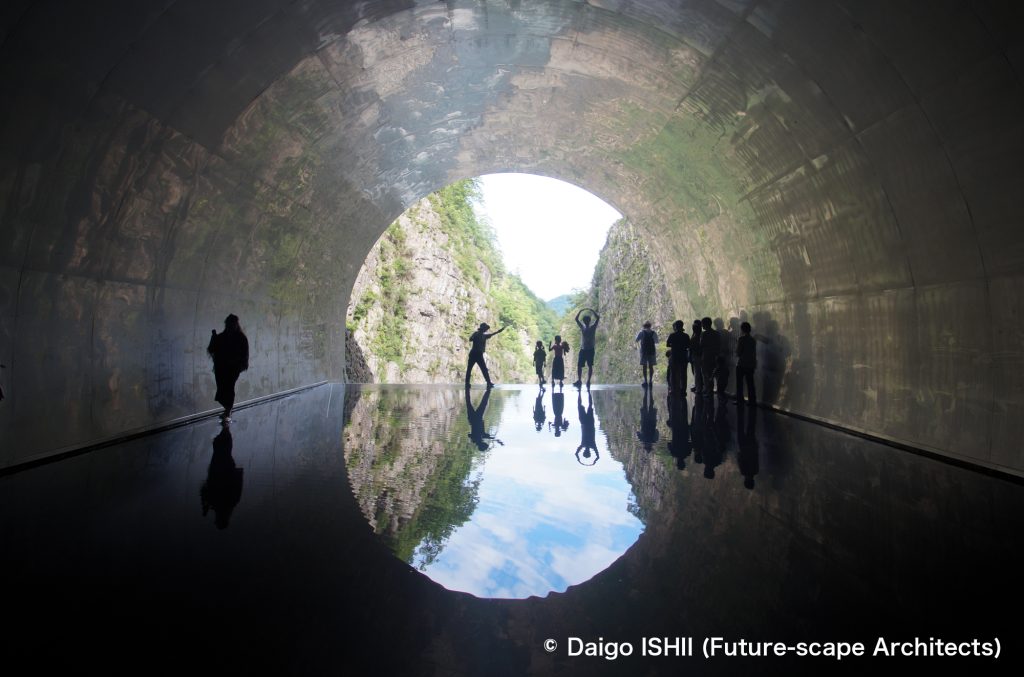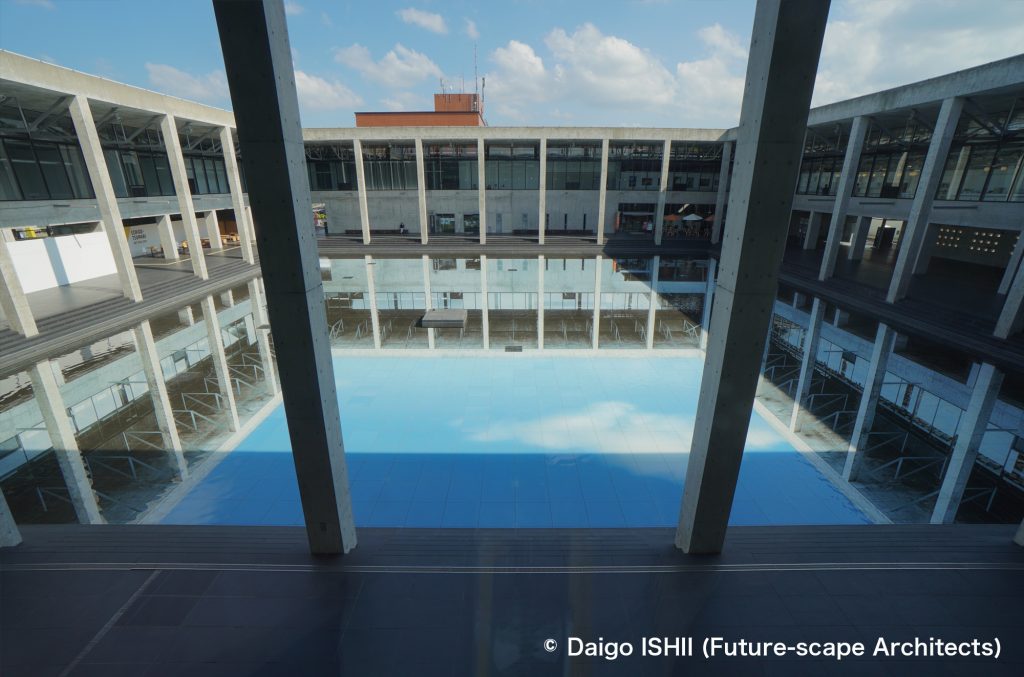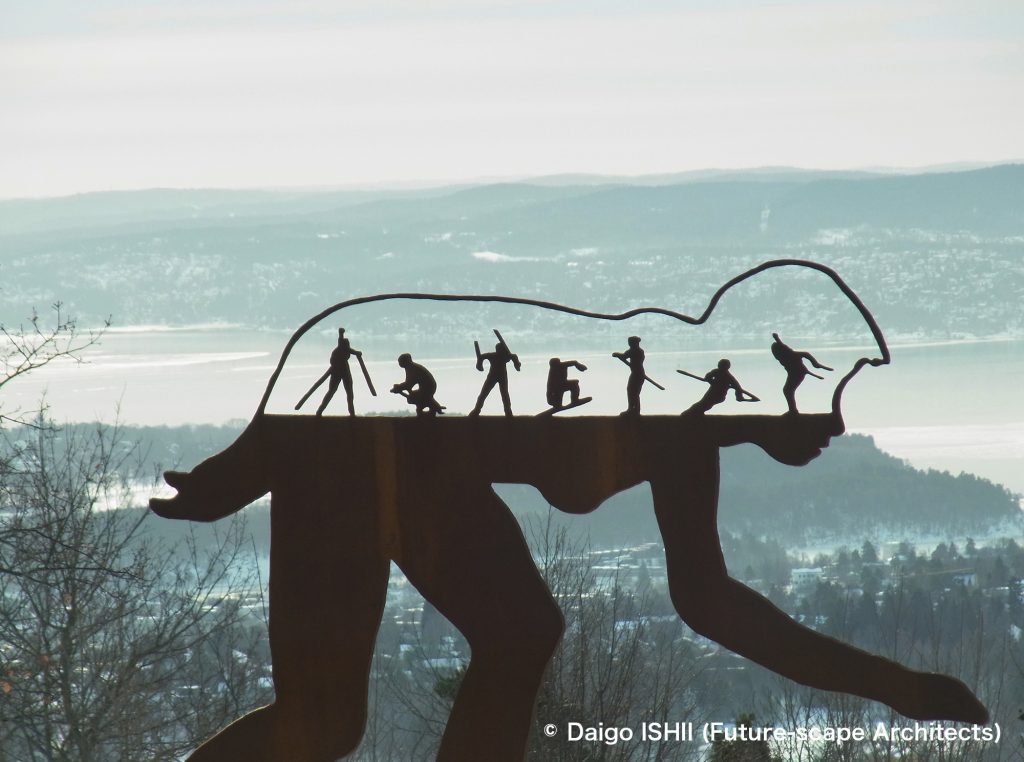建築家BIGのつくる建築を雑誌で見ていると、プレゼンが冗談ぽく見え、粗悪で雑な建築を、プレゼンで底上げしているのかなと思っていました。その先入観は、コペンハーゲンで実作を見て、覆されました。
When I saw the architectural works designed by architect BIG in a magazine, the presentation seemed like a joke. I thought that he raised poor and sloppy architecture through presentation. My preconceived notion was overturned when I saw his actual works in Copenhagen.
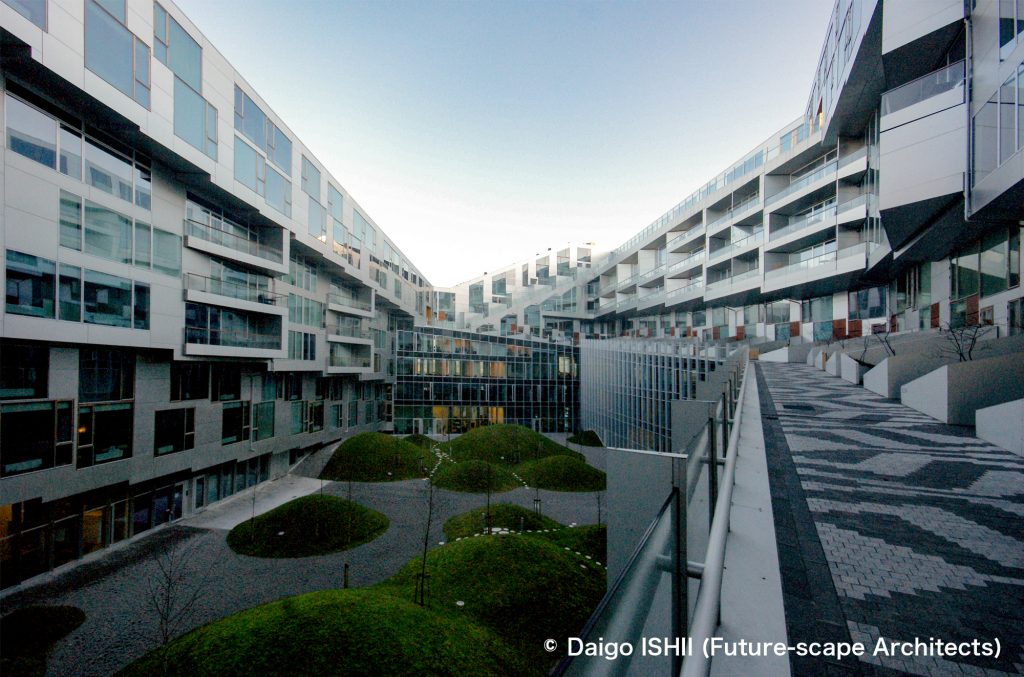
See the courtyard and the ramps and dwelling units surrounding it. The slope goes around in a figure 8 and continues to the top floor. Below the ramps are offices and shared facilities.
https://goo.gl/maps/L2R89EykpnavqcA28
8の字型をした巨大な集合住宅8Talletは、8の字の中央が大きな中庭。その中庭に沿って、スロープが地上から最上階までつなぎます。住戸は、中庭側と外回りの2方に窓を持ち、中庭側は、スロープの間に小さな前庭を挟んで、大開口の窓でつながります。中庭には住戸の気配が伝わり、住戸には、中庭の様子が入り込みますが、プライバシーの緩衝帯となる前庭と、反対側の外に開いた窓の効果で、居心地はよさそう。閉じずに、他者を受け入れ、一緒に暮らして行く、寛容なコミュニティが現れていました。
端部が大きく切り取られた中庭は、光も大きく入り、圧迫感はありません。不定形のため、スロープを上るに連れ、次々と景色が変わり、四角形の集合住宅の廊下の単調さとは対照的。
今まで見た中で、もっともコミュニティが魅力的で、住んでみたいと思わせる集合住宅でした。
Moutain Dwellingsは、北欧の山や森につくられた、簡素な週末住居を上下に積み上げて、集合住宅にしたもの。東側、運河を挟んだ向こう側には、ほぼ平屋の住宅が低密度で埋立地に並び、週末住居の立つ郊外を彷彿させます。土地のかつての記憶を、この建築の出発点にしたようで見事。
一方、敷地の西側は、線路敷と人工的な建築の立て込んだ新興地区で、Moutain Dwellingsの西側は、駐車場を積層してエキスパンドメタルで覆っています。2つの異なる景観の境界という条件を、斬新に建築化していました。
移民地区ノアボロに、アーティスト集団のSuperflexとの協働でつくった、多文化をテーマにした公園Superkilenも楽しい。コンセプトの一つが、各国からストリートファニチュアを取り寄せることで、日本代表は、「前田環境美術」がつくった、たこ滑り台。
8 Tallet was a big housing complex with a large courtyard in the center of the figure-8 planning. A ramp around the courtyard connected all floors from the ground floor to the top floor. The dwelling units had windows on both the courtyard side and the outside. The window on the courtyard side conveyed the sense of interior to the courtyard, and the atmosphere of the courtyard came in the dwelling unit. By the effect of the front garden, which served as a buffer zone for privacy, and the window that opened to the other side, the dwelling unit looked comfortable. A tolerant community that accepted others and lived together without closing emerged.
The courtyard with its large cut end brought a lot of light and did not feel oppressive. Due to its irregular shape, the scenery changed one after another as they went up the ramp, in contrast to the monotony of the corridors in the rectangular housing complex.
It generated the most attractive community I've ever seen, and it was a housing complex that led me to want to live there.
Mountain Dwellings was the housing complex that vertically stacked simple weekend cottages built in the forests of Scandinavia. On a reclaimed land on the east side, low-density single-story houses were lined up beyond the canal, reminiscent of the suburbs where weekend cottages stood. It was splendid that the memory of the land became the starting point for this architecture.
On the other hand, on the west side of the site, a new district with railroad tracks and artificial architecture extended. This side of Mountain Dwellings was a parking lot covered with laminated expanded metal. BIG reflected the condition of the boundary between two different landscapes novelly on the architecture.
In the immigrant district of Nørrebros, he created a multicultural-themed park in collaboration with the artist group Superflex. It was also fun. One of the concepts was to order street furniture from various countries, and the Japanese representative was an octopus slide made by "Maeda Environmental Art Company"
8 tallet

See the exterior appearance of the 8 tallet on the canal side in the morning light. From the large cut end of the courtyard, light enters the courtyard.
https://goo.gl/maps/L2R89EykpnavqcA28

When going up the ramp surrounding the courtyard of 8 tallet, they reach at the top floor. Part of the large cut end of the courtyard is seen.
https://goo.gl/maps/L2R89EykpnavqcA28

Look down the ramp surrounding the courtyard of 8 tallet and the front garden facing a dwelling unit.
https://goo.gl/maps/L2R89EykpnavqcA28

See a dwelling unit of 8 tallet from the courtyard side. The front garden is sandwiched between the ramp and the entrance, and the bright window on the other side shines at the back of the dark interior.
https://goo.gl/maps/L2R89EykpnavqcA28
Mountain Dwellings

See Mountain Dwellings from the reclaimed land side. The exterior appearance of stacked simple weekend cottages finished with planks is seen.
https://goo.gl/maps/QPKgmQfasn8xvrAf9

See Mountain Dwellings from the reclaimed land side. The exterior appearance of stacked simple weekend cottages finished with planks is seen.
https://goo.gl/maps/QPKgmQfasn8xvrAf9

See Mountain Dwellings from the subway tracks. The track side of the building is a parking lot covered with expanded metal.
https://goo.gl/maps/QPKgmQfasn8xvrAf9
Superkilen

Superkilen is lined with street furnitures brought from various countries.
https://goo.gl/maps/Yw8BtsUUS7oH444f7

Superkilen has hills and it is a running course with ups and downs. The ground is soft asphalt, so it's gentle on your feet.
https://goo.gl/maps/cPycvVuJxMP2cTAV7

The street furniture representing Japan installed in Superkilen was an octopus slide made by "Maeda Environmental Art"
https://goo.gl/maps/cPycvVuJxMP2cTAV7
ご感想はこちらへ / Click here for your impressions
8 Tallet
Mountain Dwellings
Superkilen
写真の無断使用、転用はご遠慮下さい。/ Please do not use or upload our photos without permission.
