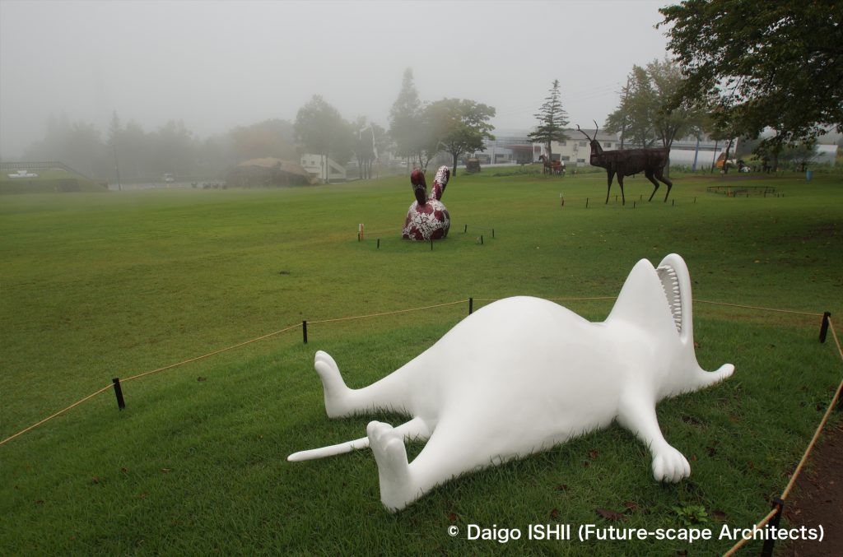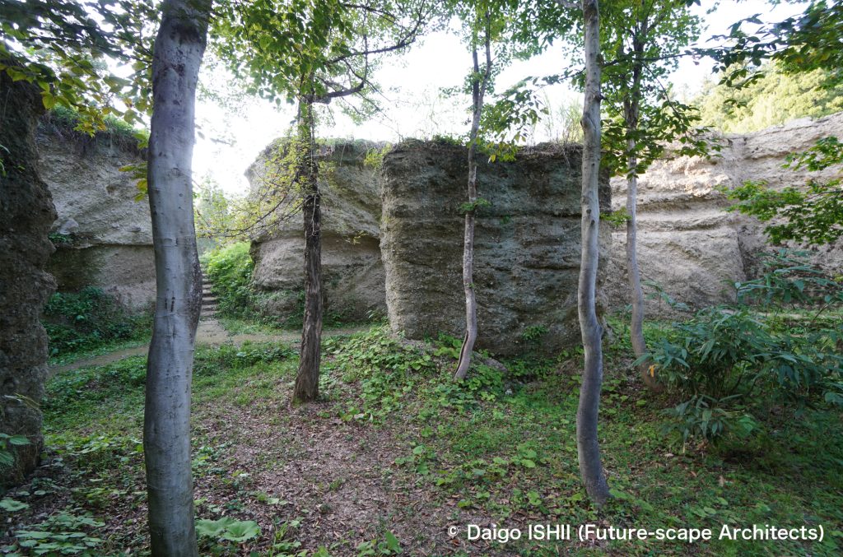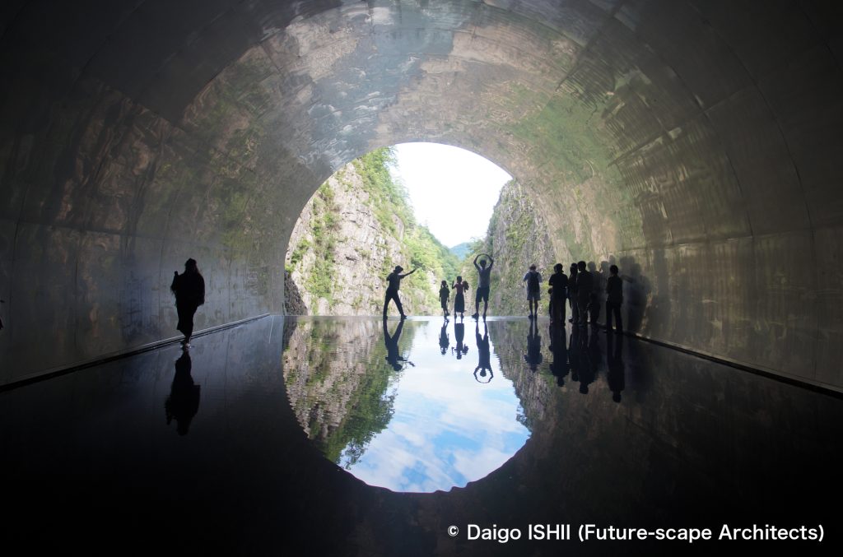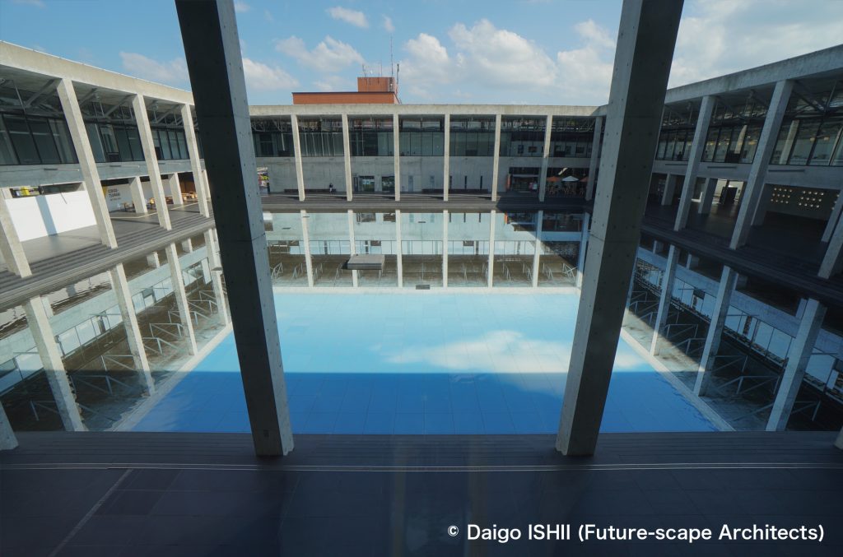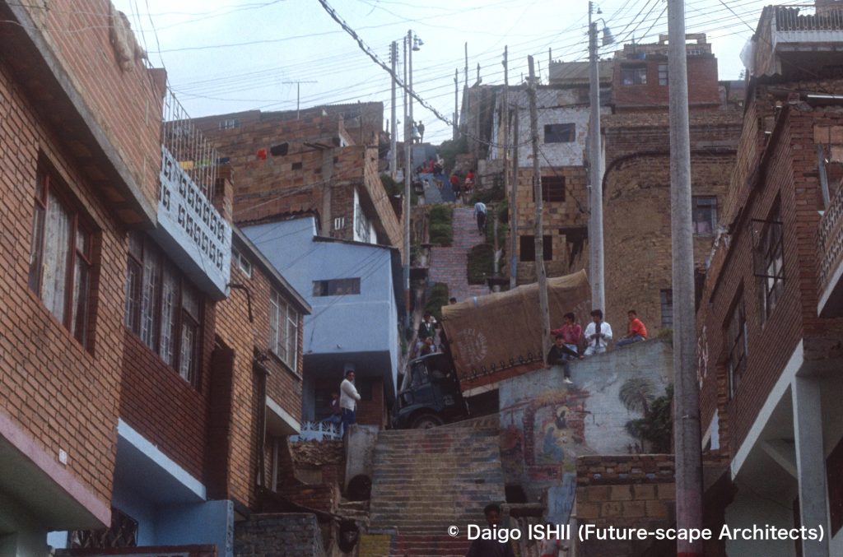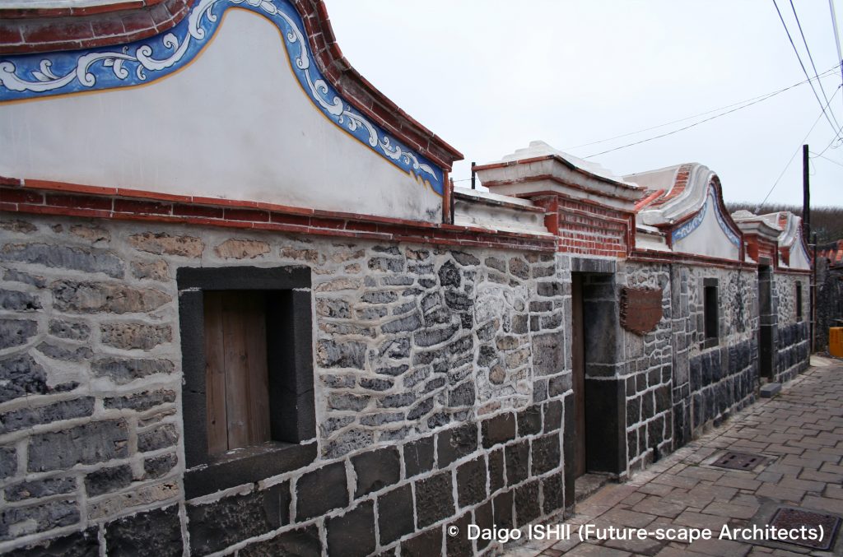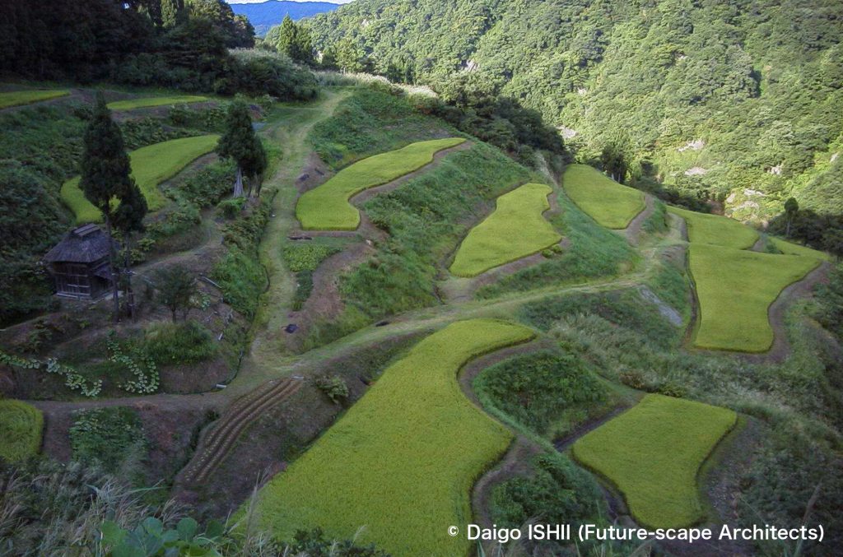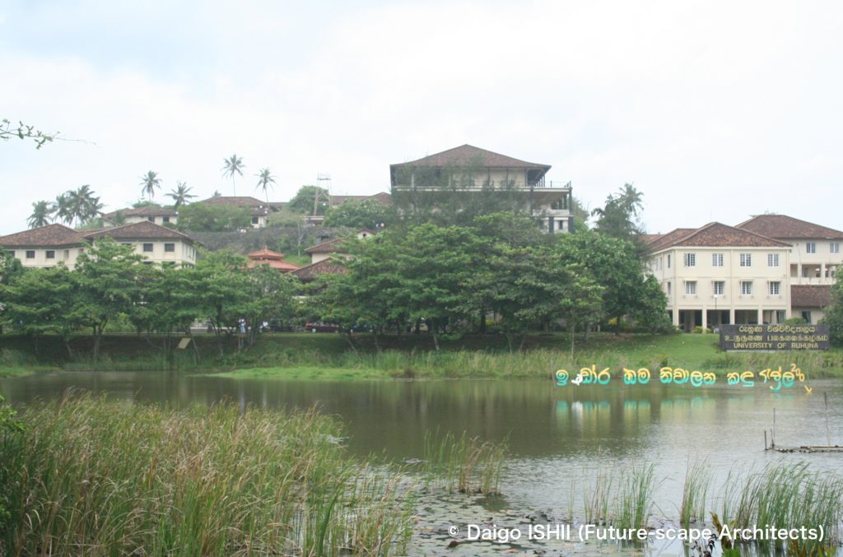モダニズム華やかなりし頃、徹底的な批判を浴びた帝冠様式の建築。西欧の歴史的な建築様式に、和風の屋根を架けた建築で、その代表作が隣接して立つのが名古屋の丸の内地区。
 大通りに面して、左側が名古屋市役所本庁舎、右側が愛知県庁本庁舎。
大通りに面して、左側が名古屋市役所本庁舎、右側が愛知県庁本庁舎。帝冠様式の代表作である1930年完成の名古屋市庁舎と、1931年完成の愛知県庁舎。名古屋市庁舎のコンペでは、前川國男が、モダニズムばりばりの箱型建築の提案をしましたが落選。選ばれた平林金吾の案は、褐色とベージュを組み合わせた外壁に、名古屋城の緑青の屋根を模した青緑色の瓦、そして、金のシャチホコをモチーフにした四方にらみのシャチの棟瓦を載せた時計塔。
完成から90年経った今、この場所に立つと、再建した名古屋城、愛知県庁舎、名古屋市庁舎がつながって、大きなランドマークとなっています。前川國男のモダニズム建築が立っていたら、戦前の街並みでは、新しさと巨大さで、名古屋城を圧倒する強いランドマークになり、現代では、名古屋城と愛知県庁舎のつながりを大きく分断し、名古屋城復元の動機も弱めたのではないでしょうか。新しい時代のために、新しい建築をつくるのが最善という、ノー天気なモダニズム信仰がふさわしい場所もありますが、名古屋で、もっとも文化的風土が強いこの場所に関しては、長く酷評されていましたが、帝冠様式が正解に思えました。
アメリカ軍による空襲で焼け落ちた名古屋城に対して、名古屋市庁舎と愛知県庁舎は、戦災も、そして、戦災以上に過酷だった、古い建物が取り壊された戦後の波も生き抜き、批判を浴びせたモダニストたちによる近代建築が更新されて行く中、平成26年(2014)に両者とも重要文化財の指定を受けました。空襲を免れるために、戦時中、コールタールで黒く塗りつぶした効果もあったのでしょうが、鉄筋コンクリートではなく、より強固で工費の掛かる鉄骨鉄筋コンクリート造でつくり、外観や室内を最上の材料で仕上げたこと、すなわち、贅を尽くしたことが、長く生き残った理由に見えます。
高い建設費も長い年月で割れば、贅沢ではなくリーズナブル、すなわち、究極の節約。それが名古屋流。
名古屋市役所本庁舎
![]() 名古屋市役所本庁舎:南西から見る外観。時計塔とその左手に正面玄関。
名古屋市役所本庁舎:南西から見る外観。時計塔とその左手に正面玄関。![]() 名古屋市役所本庁舎:正面玄関を見る。屋根を除くと、アールデコ的な印象もある。
名古屋市役所本庁舎:正面玄関を見る。屋根を除くと、アールデコ的な印象もある。![]() 名古屋市役所本庁舎:正面玄関の軒のディテール。
名古屋市役所本庁舎:正面玄関の軒のディテール。![]() 名古屋市役所本庁舎:名古屋城の緑青の屋根を模した、青緑色の時計塔の屋根の棟瓦は、同じく名古屋城の金のシャチホコをモチーフにしたもの。屋根の2層の軒はベージュ色の瓦で、ここにもシャチホコをモチーフにした瓦が中央の先端を飾っている。
名古屋市役所本庁舎:名古屋城の緑青の屋根を模した、青緑色の時計塔の屋根の棟瓦は、同じく名古屋城の金のシャチホコをモチーフにしたもの。屋根の2層の軒はベージュ色の瓦で、ここにもシャチホコをモチーフにした瓦が中央の先端を飾っている。![]() 名古屋市役所本庁舎:中庭と、中庭を貫く中央廊下を見る。
名古屋市役所本庁舎:中庭と、中庭を貫く中央廊下を見る。![]() 名古屋市役所本庁舎:外壁のタイル。細やかな溝を入れており、見る距離によって表情が変わる。
名古屋市役所本庁舎:外壁のタイル。細やかな溝を入れており、見る距離によって表情が変わる。![]() 名古屋市役所本庁舎:時計塔側の中庭の壁の上部に、戦時中のコールタールの跡が残る。
名古屋市役所本庁舎:時計塔側の中庭の壁の上部に、戦時中のコールタールの跡が残る。![]() 名古屋市役所本庁舎:階段ホール。インドの階段井戸のように見える。
名古屋市役所本庁舎:階段ホール。インドの階段井戸のように見える。![]() 名古屋市役所本庁舎:階段ホール。
名古屋市役所本庁舎:階段ホール。![]() 名古屋市役所本庁舎:階段手摺に使われているのは、山口県産の小桜という大理石。薄紅色の優雅な材は、国会議事堂建設の際に出た余材。階段下り口の手摺の上に設置されているのが、陶製の照明器具で、陶芸家の小森忍によるもの。
名古屋市役所本庁舎:階段手摺に使われているのは、山口県産の小桜という大理石。薄紅色の優雅な材は、国会議事堂建設の際に出た余材。階段下り口の手摺の上に設置されているのが、陶製の照明器具で、陶芸家の小森忍によるもの。![]() 名古屋市役所本庁舎:階段ホールの中間踊り場と、中央廊下が階段でつながる。
名古屋市役所本庁舎:階段ホールの中間踊り場と、中央廊下が階段でつながる。![]() 名古屋市役所本庁舎:2階の中央廊下。
名古屋市役所本庁舎:2階の中央廊下。![]() 名古屋市役所本庁舎:2階のエレベーターホールと、右手に中庭を通って階段ホールと議場を結ぶ中央廊下。
名古屋市役所本庁舎:2階のエレベーターホールと、右手に中庭を通って階段ホールと議場を結ぶ中央廊下。![]() 名古屋市役所本庁舎:2階の議場前の壁面を、華やかな窯変タイルが飾る。左右のタイルは、濃紺と金色のボーダータイル。多治見市モザイクタイルミュージアムによれば、どちらも、陶芸家の小森忍が瀬戸市に設立した山茶(つばき)窯の製品。
名古屋市役所本庁舎:2階の議場前の壁面を、華やかな窯変タイルが飾る。左右のタイルは、濃紺と金色のボーダータイル。多治見市モザイクタイルミュージアムによれば、どちらも、陶芸家の小森忍が瀬戸市に設立した山茶(つばき)窯の製品。![]() 名古屋市役所本庁舎:エレベーターホール。
名古屋市役所本庁舎:エレベーターホール。![]() 名古屋市役所本庁舎:階を示すサイン。右書きで、シンプルだがレトロ。
名古屋市役所本庁舎:階を示すサイン。右書きで、シンプルだがレトロ。愛知県庁本庁舎
![]() 愛知県庁本庁舎:西洋的な外観の上に名古屋城天守閣をモチーフにした屋根を載せた構成。コンペではなく、西村好時と渡辺仁の基本設計に基づくもの。メインの茶色のタイルと、上部の白いタイルは、愛知県の特産品であるタイルを用いて、県のイメージを視覚化しようとしたもの。
愛知県庁本庁舎:西洋的な外観の上に名古屋城天守閣をモチーフにした屋根を載せた構成。コンペではなく、西村好時と渡辺仁の基本設計に基づくもの。メインの茶色のタイルと、上部の白いタイルは、愛知県の特産品であるタイルを用いて、県のイメージを視覚化しようとしたもの。![]() 愛知県庁本庁舎:西洋的な外観の上に名古屋城天守閣をモチーフにした屋根を載せた構成。
愛知県庁本庁舎:西洋的な外観の上に名古屋城天守閣をモチーフにした屋根を載せた構成。![]() 愛知県庁本庁舎:遠くから名古屋城天守閣をモチーフにした屋根を見る。屋根は足元からは、あまりよく見えず、名古屋城と並び立って見える遠景の効果を狙ったように見える。
愛知県庁本庁舎:遠くから名古屋城天守閣をモチーフにした屋根を見る。屋根は足元からは、あまりよく見えず、名古屋城と並び立って見える遠景の効果を狙ったように見える。![]() 愛知県庁本庁舎:中庭の様子。階段室の斜めに配置された窓がアクセントになっている。
愛知県庁本庁舎:中庭の様子。階段室の斜めに配置された窓がアクセントになっている。![]() 愛知県庁本庁舎:軒を見る。コンクリートで肘木をつくり、和風屋根を表現。
愛知県庁本庁舎:軒を見る。コンクリートで肘木をつくり、和風屋根を表現。![]() 愛知県庁本庁舎:外壁のタイルには、太い水平溝が付けられている。
愛知県庁本庁舎:外壁のタイルには、太い水平溝が付けられている。![]() 愛知県庁本庁舎:正面玄関。このあたりのデザインは、歴史主義的な重厚さが目立つ。壁は花崗岩貼り。
愛知県庁本庁舎:正面玄関。このあたりのデザインは、歴史主義的な重厚さが目立つ。壁は花崗岩貼り。![]() 愛知県庁本庁舎:儀式や式典などの公式行事や重要な会議で使う部屋である正庁の内部。
愛知県庁本庁舎:儀式や式典などの公式行事や重要な会議で使う部屋である正庁の内部。![]() 愛知県庁本庁舎:名古屋市庁舎にあった古典的な中央階段はなくなり、機能的な位置に置かれている。装飾も抑えられ、モダニズムの萌芽を感じる。
愛知県庁本庁舎:名古屋市庁舎にあった古典的な中央階段はなくなり、機能的な位置に置かれている。装飾も抑えられ、モダニズムの萌芽を感じる。![]() 愛知県庁本庁舎:中庭を横切る廊下を見る。「日」の字型のプランにするために、ロの字型の平面の中央に、この廊下を通した。
愛知県庁本庁舎:中庭を横切る廊下を見る。「日」の字型のプランにするために、ロの字型の平面の中央に、この廊下を通した。![]() 愛知県庁本庁舎:1年前にできた名古屋市庁舎の階数表示は右書きだったが、この階数表示は左書き。当時は、右書きと左書きの混在が始まった時期だったのか、それとも、レトロに見えるが、後補のものだろうか。
愛知県庁本庁舎:1年前にできた名古屋市庁舎の階数表示は右書きだったが、この階数表示は左書き。当時は、右書きと左書きの混在が始まった時期だったのか、それとも、レトロに見えるが、後補のものだろうか。![]() 愛知県庁本庁舎:窓が、階段の勾配に合わせて、斜めに配置されている。機能に従ったようなところに、モダニズムの気配を感じる。
愛知県庁本庁舎:窓が、階段の勾配に合わせて、斜めに配置されている。機能に従ったようなところに、モダニズムの気配を感じる。ご感想はこちらへ
参考文献
Wikipedia
名古屋市役所ホームページ
名古屋市公式note
愛知県ホームページ
瀬戸市文化振興財団ホームページ
多治見市モザイクタイルミュージアム
写真の無断使用、転用はご遠慮下さい。/ Please do not use or upload our photos without permission.





























