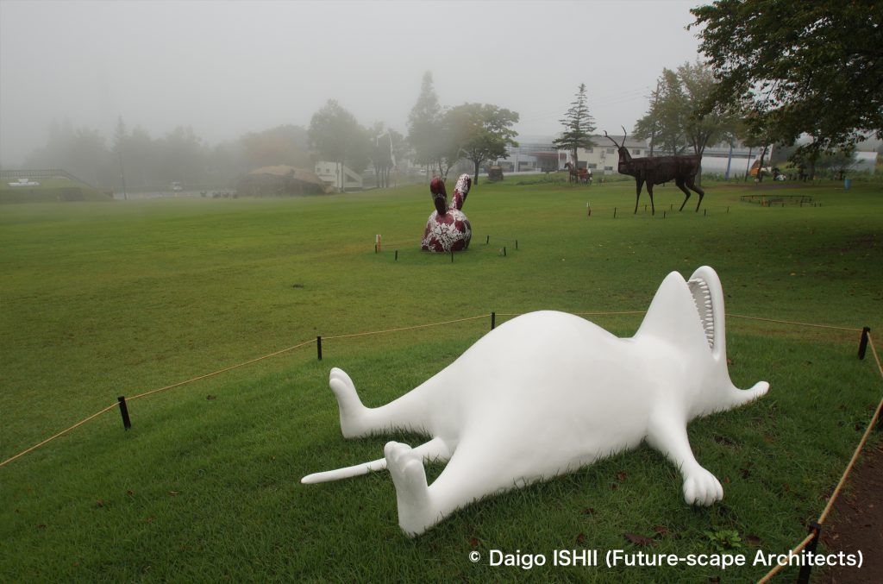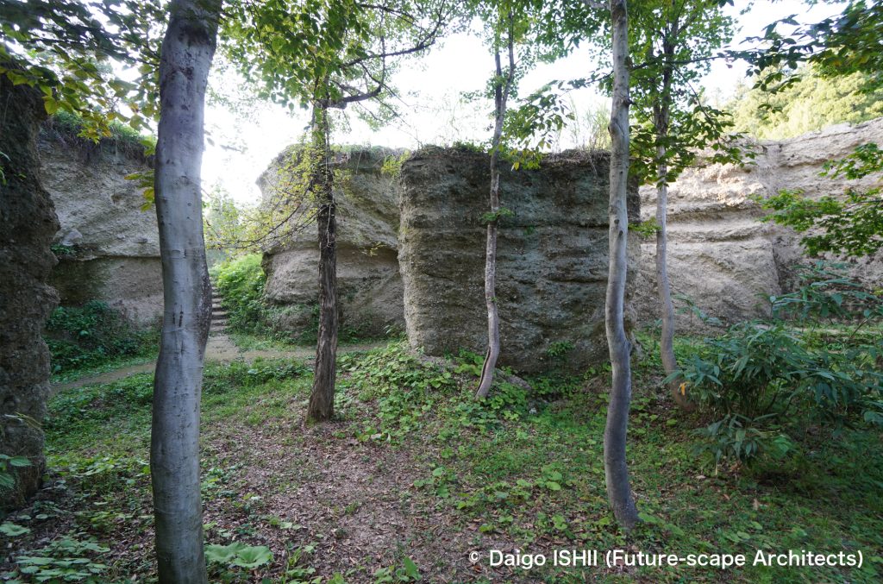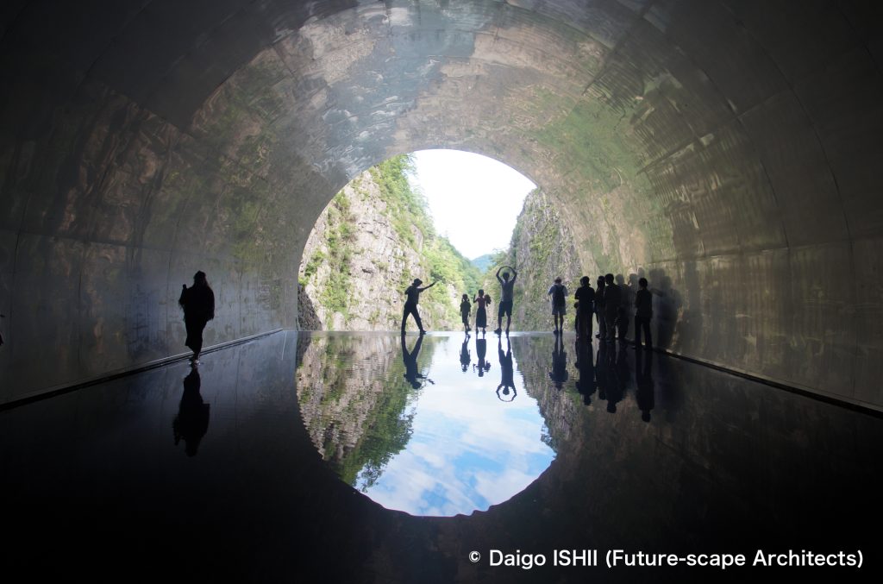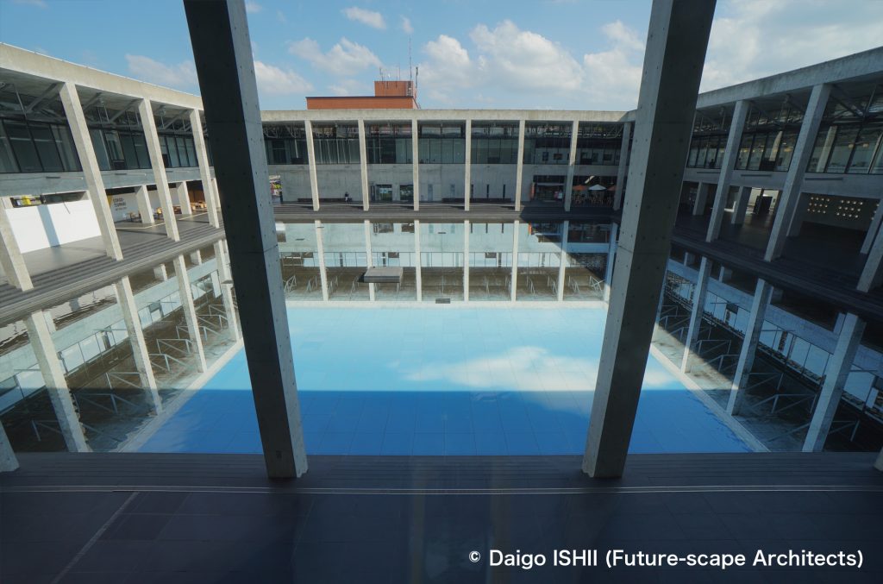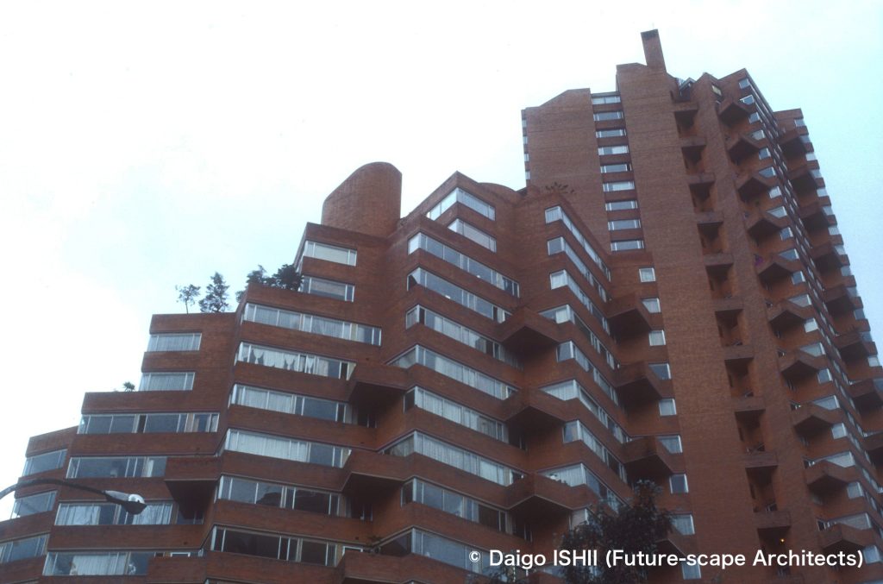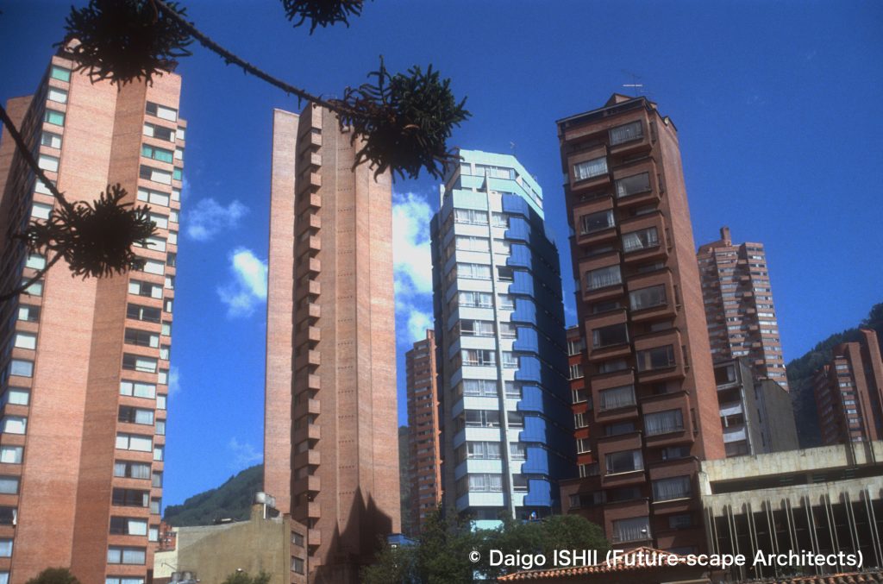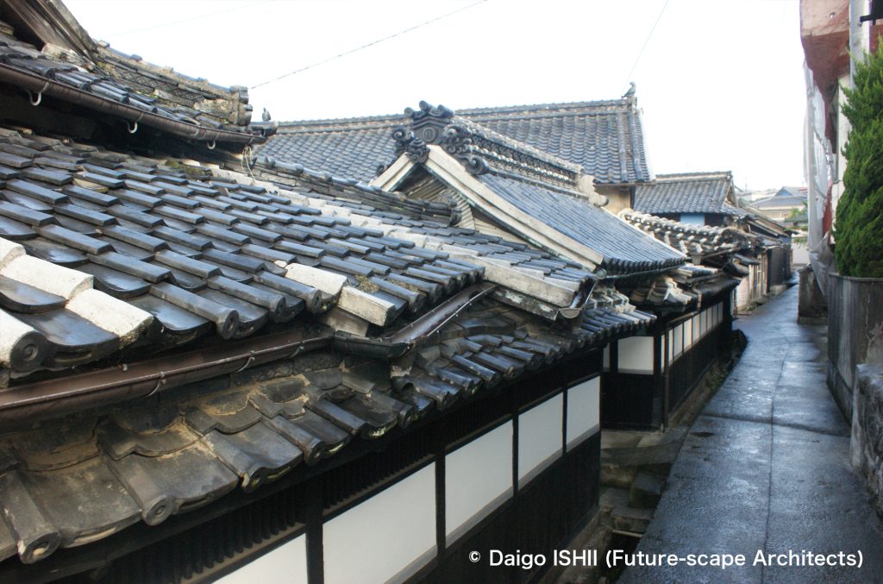「ハレ」の日は、他の都市以上に贅を尽くし、ふだんの「ケ」の日は、他の都市以上に節制に励む(らしい)振れ幅の大きさが、名古屋のおもしろさ。その振れ幅に、さまざまな場面で遭遇し、感心します。
その「ハレ」の文化の、名古屋における極上の場所が、大正14年(1925)開業で、令和2年(2020)に重要文化財に指定された料亭「八勝館」。

4000坪の敷地を有し、明治時代に建てられた材木商・柴田孫助の別荘であったお屋敷に、増築や新築の棟を加えたつくりで、建築と庭のすばらしさでは、日本有数の料亭。特に、その名を高らしめているのが堀口捨己の設計による部屋の数々。
材木商が付けた八勝館の名の由来には、丘陵地のために八方に山々を眺める景勝の地だった説、敷地内に八景がある説、そして、向かいにある興正寺に寄進をして、この地を譲り受けた後、興正寺の迎賓館の役割も担う中、宿泊した高僧の一人、雲照律師が書いた禅語の額「八勝道(8つの正しい道)」に基づくという説の3つがあるそうです。
長い間旅館として営業し、その後、料亭専業となってからも、ご贔屓筋の宿泊は受け、少し前まで利用する方がいたそう。遡れば、堀口捨己が最初に関わり、日本建築学会賞を受賞した「御幸の間」も、昭和25年(1950)に名古屋で国体が開催された折、昭和天皇皇后両陛下のご宿泊所としてつくられたものでした。
「御幸の間」は、モダニズムで解釈した数寄屋の空間と、襖や欄間に貼り込んだ、インドネシア更紗などの染織布の断片(古代裂(きれ))の取り合わせで名高い建築。訪れたのは夏のため、古代裂を貼り付けた襖や障子は簾戸や御簾に替わり、空間の透きが高まって、見た目も涼やか。庭もいっそう近く感じます。戦後間もない建設当時、物資不足の中、最上の素材を取り揃えたそうですが、旧弊の銘木至上主義には陥らず、空間構成で、新しい時代の清新な伝統的建築を表現したように見えました。暑い時期、裂(きれ)は、欄間や飾り棚の一部に残るだけでしたが、秋になれば戻り、室の印象を大きく変えるはず。時間変化を演出する仕掛けの一つになっていました。
「菊の間」は、障子の桟や格天井の格子のモチーフを、部屋全体に発展させ、よりモダニズムが進化した室。ここの障子を簾戸に変えていなかったのは、それをすると、この空間の効果が減じてしまうからなのでしょう。「御幸の間」に残っていた季節変化を取り込む日本的感覚は、不変的な時間感覚に変化し、モダニズムが勝っていました。
訪れたのは、35度近い酷暑の日中で、ぐったりモード。食事の時間まで間があったので、「お水を一杯いただけないでしょうか。」とお願いすると、「そのようなサービスはしておりません。」とぴしゃり。一見さんに、無駄なサービスを一切しないのは、それも名古屋らしい。
御幸の間

夏の間、障子が御簾に入れ替えられて、涼しさを演出し、古代裂(きれ)の貼り分けで山水を抽象的に描いた有名な襖も外され、風通しのいい大きな部屋が現れる。裂(きれ)は、欄間の壁と地袋に残るだけ。世界でも最初期の例という説のある光天井が、部屋を明るく照らし上げる。完成当時は、白木のため、いっそう明るく、それを見た先代の女将は、ちょっと安っぽいと言われたそう。





入側に面して続く長いガラス戸の冬の寒さが尋常でなかったが、近年、真空ガラスに入れ替え、かなり改善された。竣工時にはガラス窓に入っていた中桟は、今は外され、座敷と庭のつながりが緊密になっていた。


菊の間

光天井の格子は取り外せず、蛍光灯交換のために、格子の間から差し込んで、回転するための引っ込み孔を、天井の中に設けている。太鼓張りの欄間障子は、障子の間に蛍光灯(今はLED)を入れ、濃淡を演出。畳床は、大正時代のつくりのため、現代の畳床とは違い、ふかふかして柔らかい。


欄間は、元々の屋敷のもので、明治時代の有名な指物師によるもの。次の間の光天井の懐を利用して、欄間上部に壁吹出しの空調を組み込んでいる。次の間の光天井には、ビルトインの空調機の影が落ちておらず、マジックのよう。
桜の間


「桜の間」と「御幸の間」のみ、空気管を張り巡らせた、特殊な火災報知器を使用し、火災報知器の存在は、教えてもらわない限り見えない。今は職人が途絶え、新設できない技術を維持することが、オーナーの空間に対する高い美意識を伝える。

女将によれば、丸い照明は、建設当時のドイツの最新の照明器具だと、ここを訪れた何人もの建築関係者が話していたそう。左側の格子ルーバーの照明の立上り、右側のダウンライトの平天井の立上りに、障子貼りの照明を設けているが、堀口捨己によれば、天井が暗くなりすぎないようにするための仕掛け。

残月の間

松の間

田舎家

関東大震災により、名古屋に疎開して来たのが、大実業家であり、千利休以来の大茶人と呼ばれた益田孝こと益田鈍翁。八勝館の近在にあった高松家の所有する田舎家で、名古屋の財界人に鈍翁流の茶を広めたところ、そこに呼ばれた初代が気に入って、同じように田舎家を移築したと伝わる。その後、ここでは、松永安左エ門や畠山即翁、小林一三のような茶人としても高名な企業家が茶を楽しみ、北大路魯山人が陶器をつくり、イサムノグチが宿泊した。
庭








玄関

門

ロゴ

参考文献
八勝館のホームページ
”新建築1958年3月号” (新建築社,1958)
”新建築1964年6月号” (新建築社,1964)
”現代日本建築家全集(4)堀口捨己” (栗田勇,三一書房,1971)
”住宅建築2010年10月号” (建築資料研究社,2010)
文化遺産オンライン(文化庁)
Cultural Heritage Online (Agency for Cultural Affairs)
Wikipedia
写真の無断使用、転用はご遠慮下さい。/ Please do not use or upload our photos without permission.
