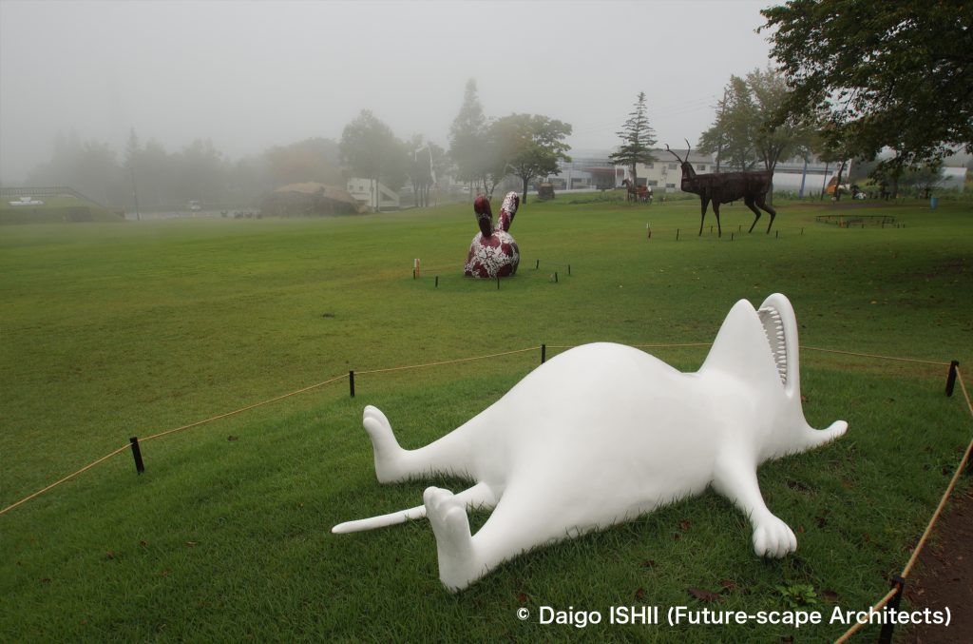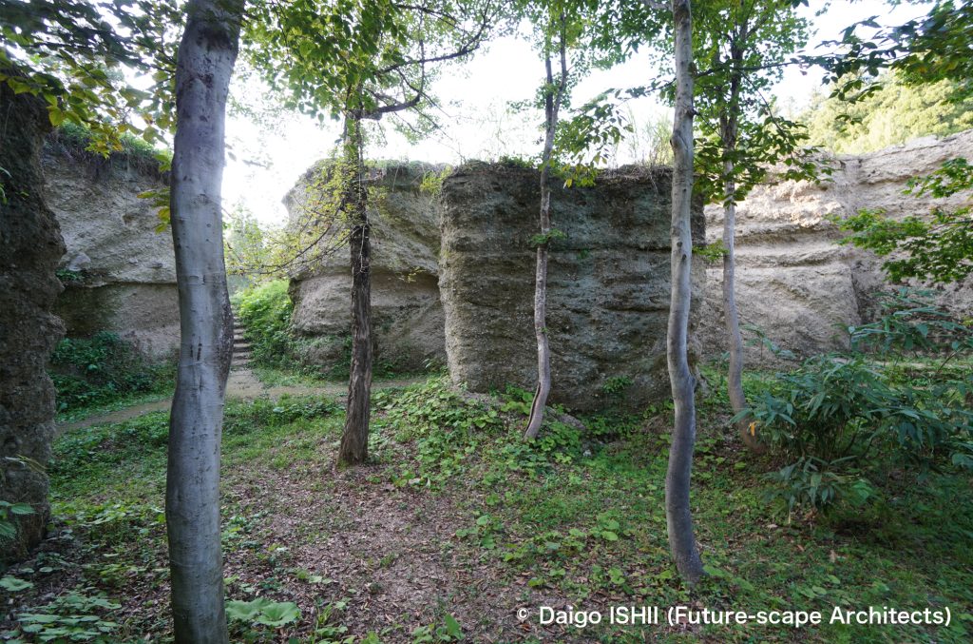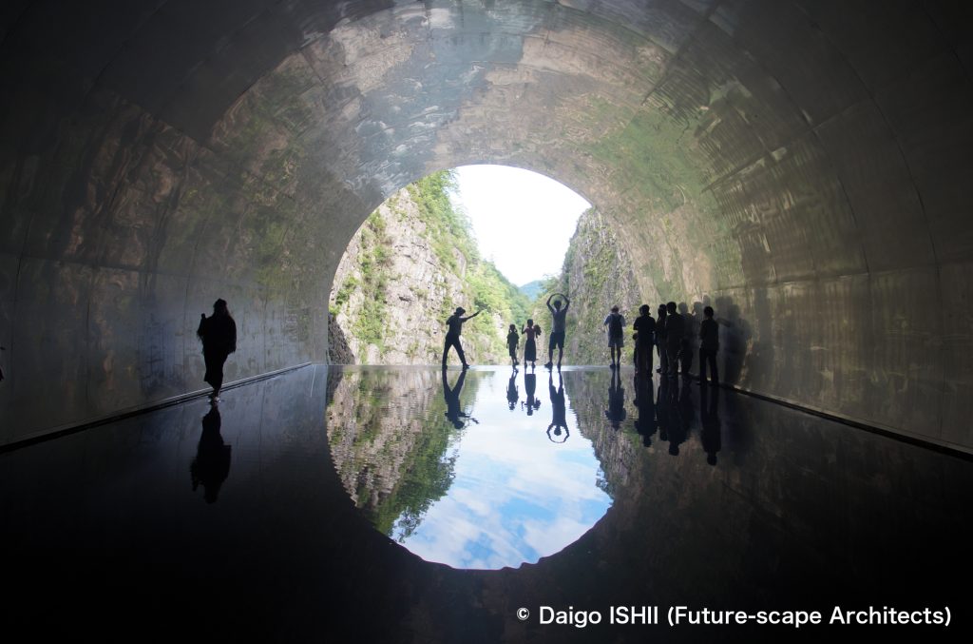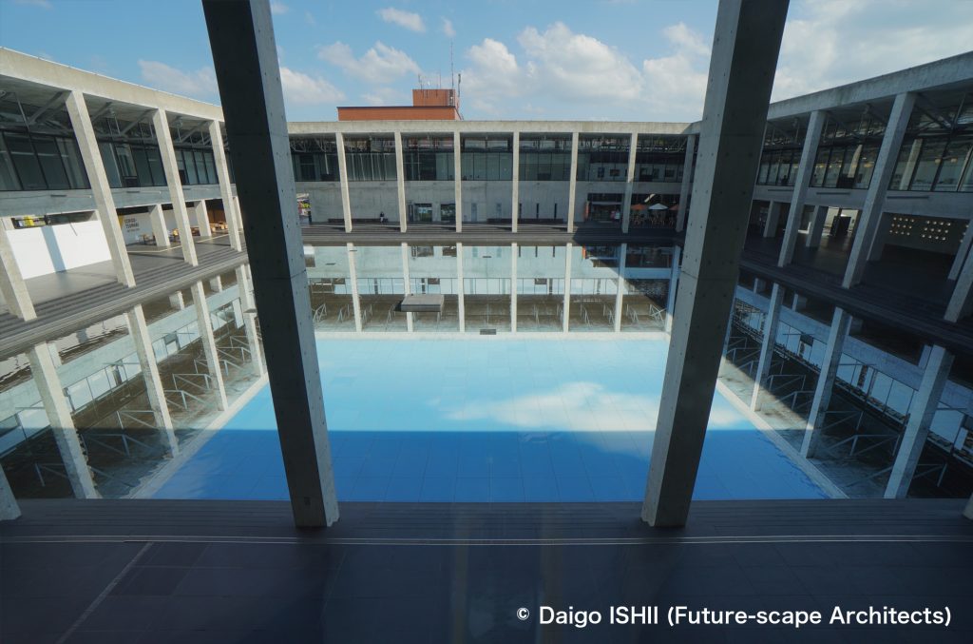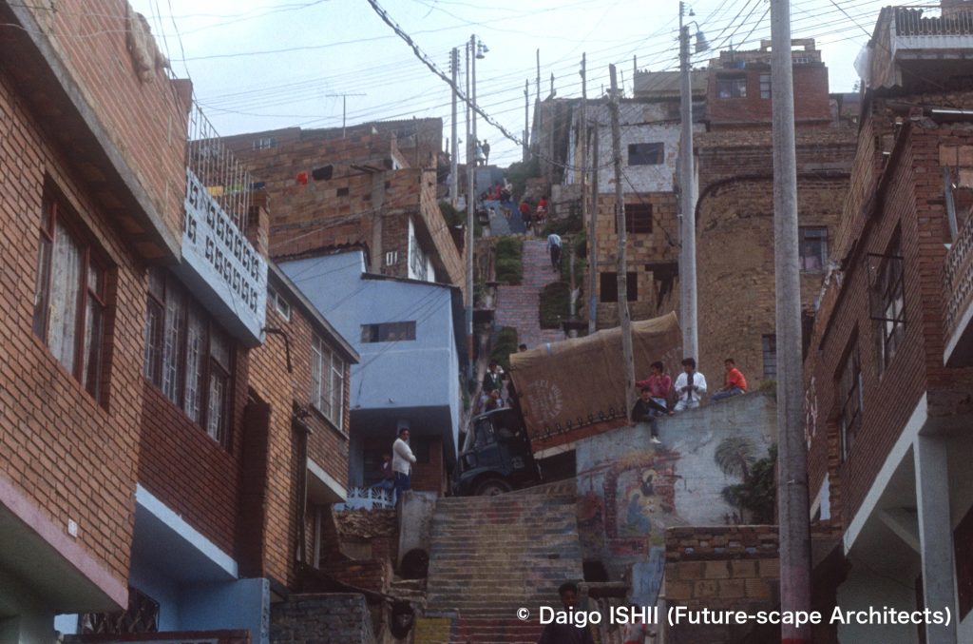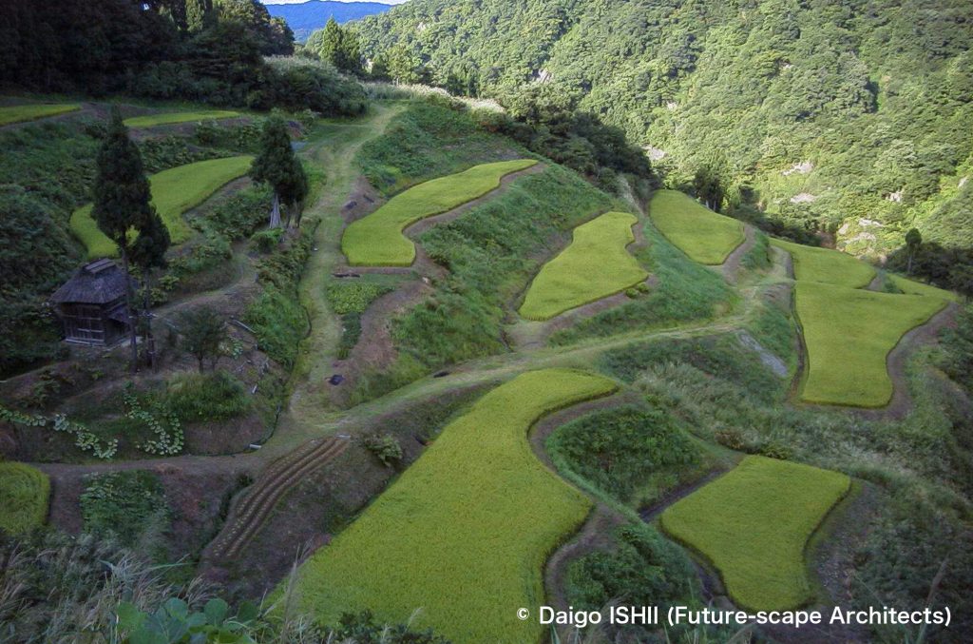コロンビアを代表する建築家ロヘリオ・サルモーナの作品のご紹介。
Introduce an architecture designed by Rogelio Salmona, the architect representing Colombia.
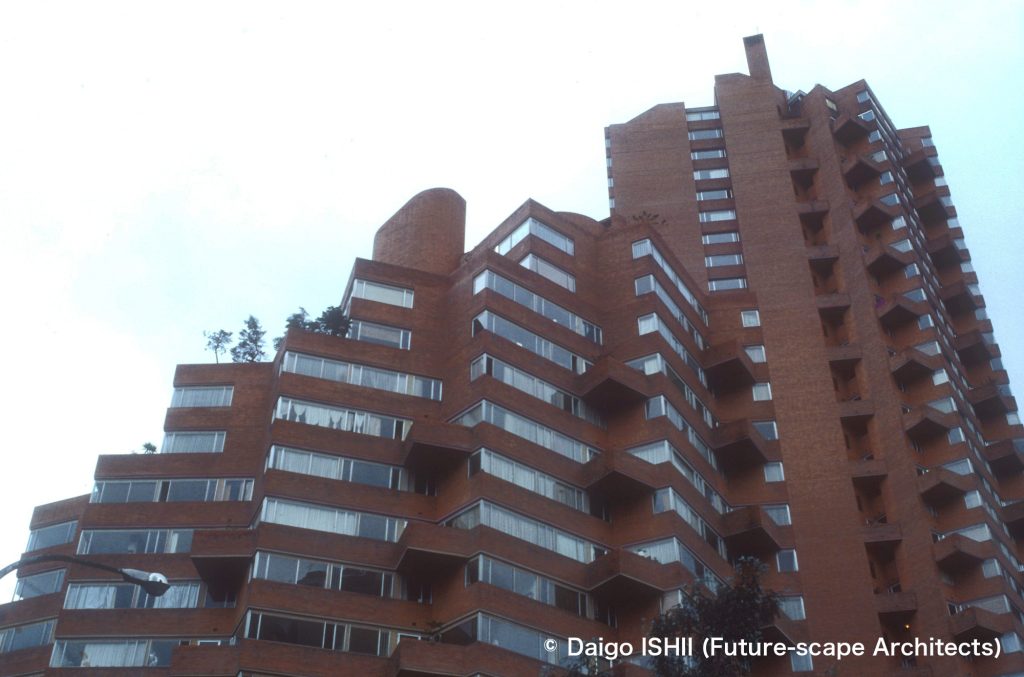
Look up Torres del Parque from the ground.
コロンビアの現代建築は、かっちりとした堅実なものが多く、地味さに、住んでいた当時は食指が動きませんでしたが、唯一印象に残ったのが、セントロ(旧市街)の北端の集合住宅トーレス・デル・パルケ(パークタワー)。円形の闘牛場を囲み、それをモチーフにしたかのような、曲面の煉瓦づくりの3棟の高層アパート。単純な形が多い煉瓦のイメージを覆し、回転するように複雑にずれながら、迫り上がって行きます。(煉瓦と鉄筋コンクリートの併用構造だと思われますが、手持ちの本を見る限りは、煉瓦造と書かれています。)
建築家は、ロヘリオ・サルモーナ。南米に数人いるル・コルビュジェの弟子の一人で、コロンビアを代表する大建築家。実を言えば、ボゴタに住んでいた当時は知らず、その名に辿り着いたのは日本でのこと。2000年代半ば、日本でも小さな展覧会が開かれました。
セントロは、暮らしていた1990年代初め、大企業の入居する高層ビルが林立していたものの、いいイメージの場所ではありませんでしたが、トーレス・デル・パルケの完成は1965年から1970年。ノルテ(北)に経済の中心が移る前の、セントロの栄華を象徴する高級アパートかと思いきや、実は、低中所得者向けの集合住宅。そんなイメージをこれっぽっちも与えないサルモーナのデザインが見事だし、1960年代にこういう公共住宅を市民向けに供給したコロンビアの国力に感嘆。
南米の都市の中でも、ボゴタには、仕上として煉瓦をあらわしにした建築が、スラムから高級住宅まで突出して多い印象で、煉瓦は、まさにボゴタのローカルマテリアル。ただし、スールのスラムでは、コストで剥き出しの素焼き煉瓦を多用しているのに対して、高級住宅街のノルテでは、吟味された釉薬の掛かった煉瓦の仕上が、品格をつくっている違いもあります。いずれにしろ、ほとんどは、セオリー通りの直方体建築ですが、この集合住宅は、ボゴタのコンテクストに敬意を表しながら、煉瓦の可能性を開こうとした建築。
Most of Colombia's modern buildings were solid and steady, and I didn't have much interest in them when I lived there. The only architecture that I had a strong impression was Torres del Parque, the housing complex located on the northern edge of Centro (Downtown). Three high-rise and curved apartments, which were produced of a brick, surrounded a circular bullfighting arena as if it were a motif. Unlike ordinary brick buildings, which tend to have a simple shape, they rose while shifting dwelling units intricately as if rotating. (It seems to be a combined structure of bricks and reinforced concrete, but in the book I have, it is written as a brick construction.)
The architect was Rogelio Salmona. He was one of several disciples of Le Corbusier in South America, and a great architect representing Colombia. To tell the truth, I didn't know his name when I was living in Bogotá, and it was in Japan that I encountered the name. In the mid-2000s, a small exhibition was held in Japan as well.
In the early 1990s, when I lived in Bogotá, Centro (Downtown) had many high-rise buildings containing large corporations, but the district didn't have a good image. However, Torres del Parque was completed between 1965 and 1970. I thought it was luxury apartments symbolizing the prosperity of Centro (Downtown) before the economic center moved to Norte (North). But it was a housing complex for low and middle-income people. Salmona's design, which did not give a negative image, was splendid, and I admired the national power of Colombia that supplied such public housing to citizens in the 1960s.
Among the cities in South America, Bogotá has a large number of buildings that use exposed bricks as a finish material, from slums to luxury houses. Brick was a local material in Bogotá. However, in the slums of Sur, an exposed unglazed brick was frequently used due to cost, while in Norte, a high-class residential area, the careful finish with a unglazed brick created dignity. In any case, most buildings were designed with rectangular solid as a usual way to use a brick. This housing complex was an architecture that tried to open up the possibilities of a brick while showing respect in the context of Bogotá.

See Centro (Downtown) in Bogotá. Three towers of Torre del Parque and a bullring surrounded by them can be seen in the center right.

See three towers of Torre del Parque. The features of design like rotating and shifting can be seen in the left tower.

See Torre del Parque and the circular bullring in front of it.

Look up Torres del Parque from the ground.

See the detail of the exterior appearance that appears to rotate and shift.

See the detail of the exterior appearance that appears to rotate and shift.

右側に書かれている「DROGAS」という看板は、直訳すれば薬物。いわゆる薬物の売買だろうか。
Example of brick architecture in Bogotá : In Sur (South district), there are many buildings which used the exposed bricks as finish. In the house on the left, the side adjoining to a neighboring house uses large base unglazed bricks, and the façade facing the street uses small finishing glazed bricks, and bricks are selected depending on the part. The rough large base bricks on the neighboring house side get out of sight when the neighbor's house will be built, and only the small finishing bricks on the street side are seen by people. The signboard on the right side writes "DROGAS" that means drug. It would show the trade of drug ?

Example of brick architecture in Bogotá : In Sur (South district), in the house on the center, the side adjoining to a neighboring house uses large base unglazed bricks, and the façade facing the street uses small finishing glazed bricks, and the way to select a brick depends on the part.

Example of brick architecture in Bogotá : See the housing of Norte (North District). Those were designed with rectangular solid as a usual way. The exterior, carefully finished with small finishing glazed bricks, gives a sense of dignity.

See the books of Rogelio Salmona.
ご感想はこちらへ / Click here for your impressions
参考文献 / reference
"Salmona" (Ricardo L. Castro, Villegas Editores, 1998)
"Rogelio Salmona Un acuerdo tácito con la historia" (Claudio Conenna, Architecthum Plus SC, 2017)
"ロヘリオ・サルモナの建築 ー場の詩学ー" (大成建設ギャルリー・タイセイ, 在日コロンビア共和国大使館, 2008)
Wikipedia
写真の無断使用、転用はご遠慮下さい。/ Please do not use or upload our photos without permission.
