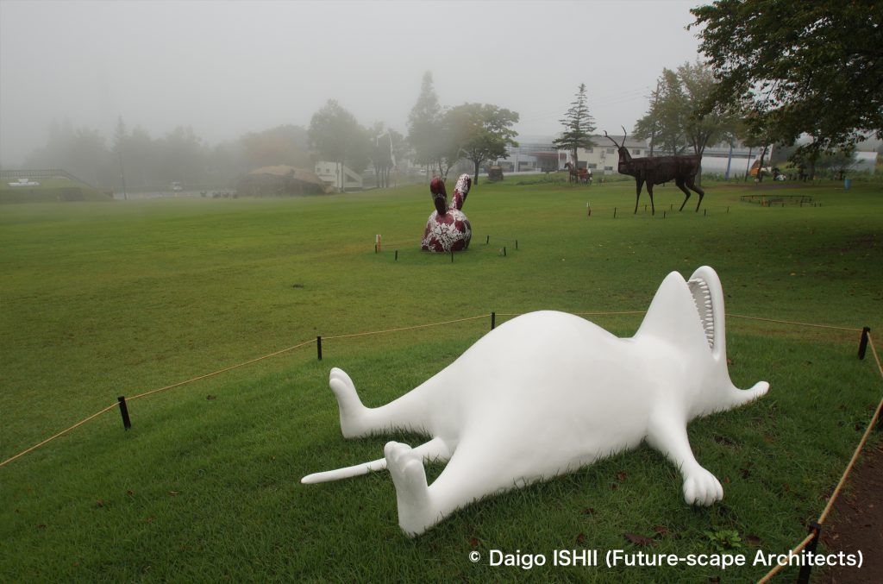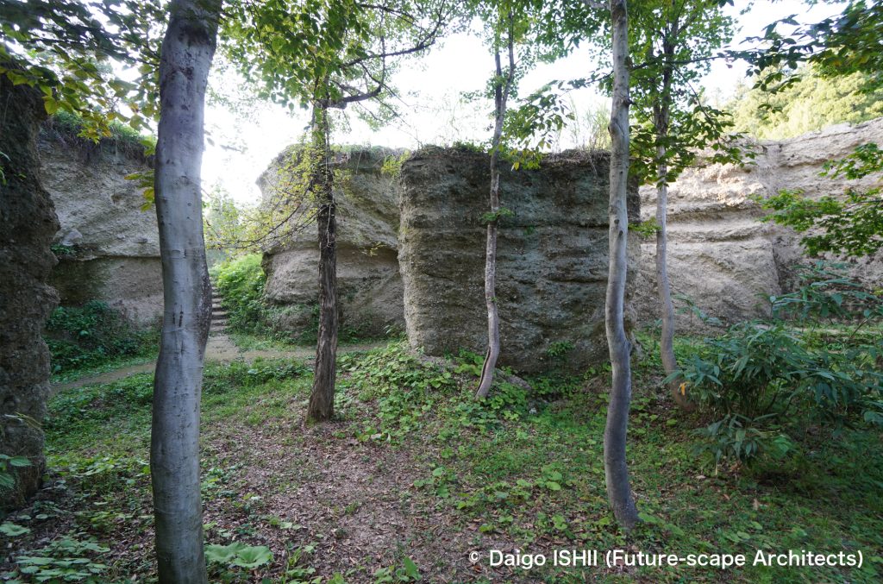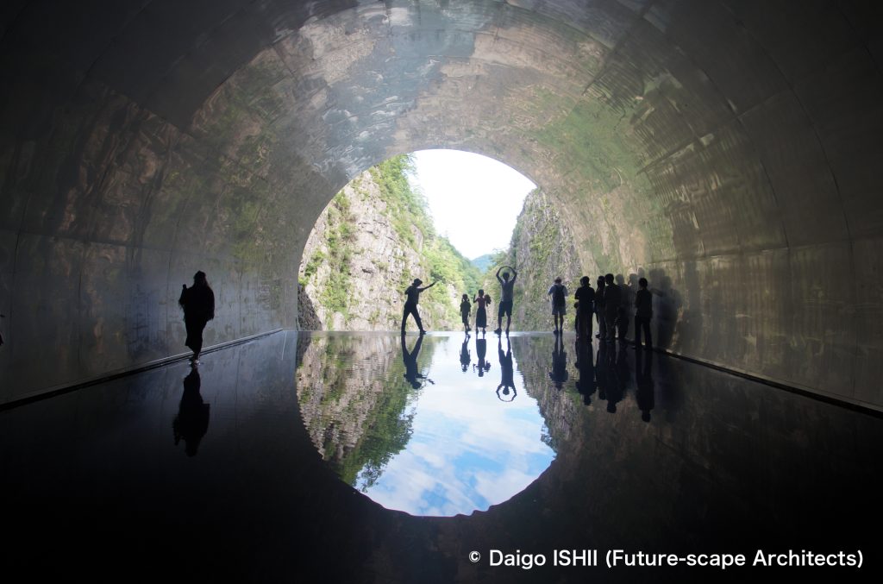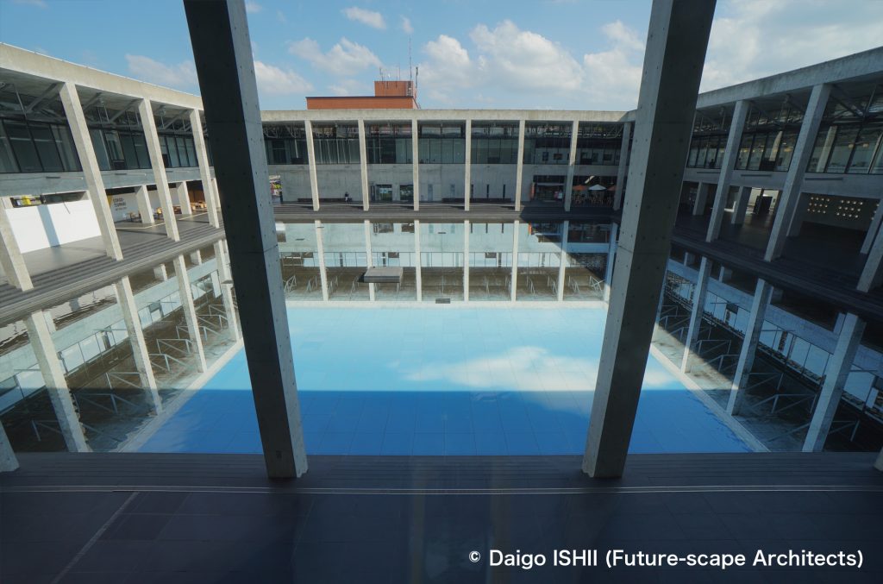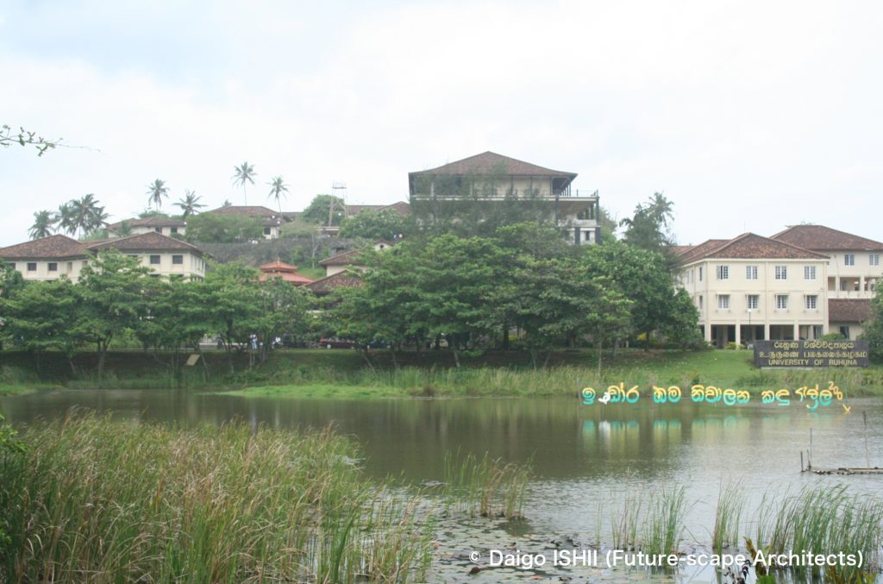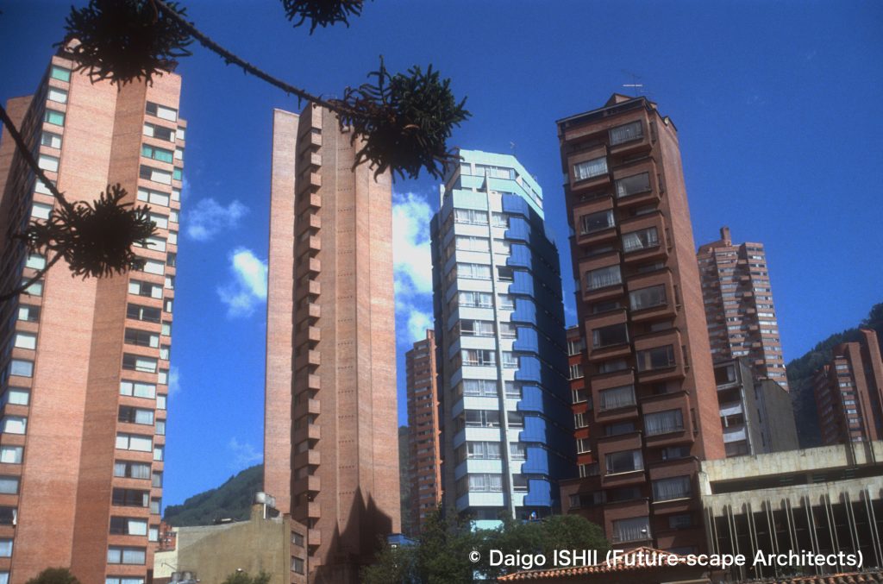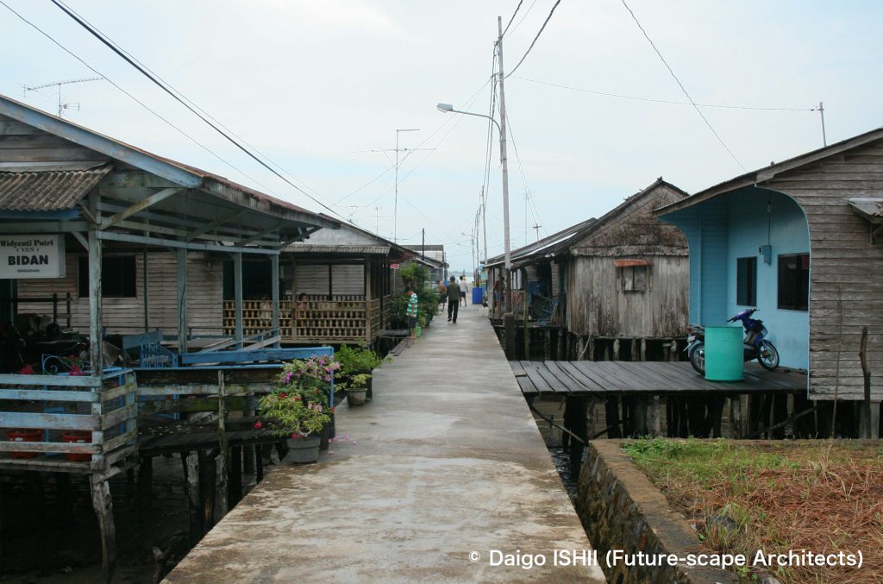バワの別荘であるルヌガンガ。
Lunuganga is Bawa's villa.
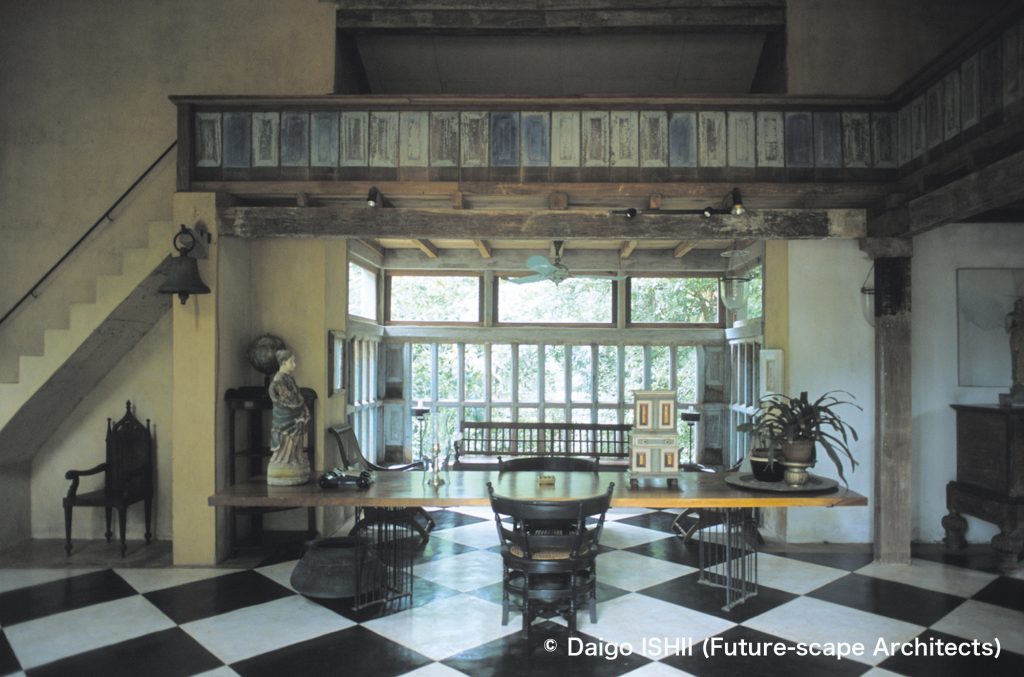
敷地や時間、資金の制約なく、好き勝手に建築をつくれたら最高か。バワ自身の別荘、ルヌガンガを回っての印象です。1948年に始まった工事は、つくり直しの繰り返しで、バワの死まで50年続きました。自然のままに見える地形や森も、土を崩しては盛るの繰り返しで生まれたもの。自身の理想郷をつくろうとしたのかもしれません。
地形全体が、バロック庭園と、イギリス式風景庭園を組み合わせたような回遊式の庭園で、高低差や複雑な園路による変化のある眺望が見事。点在する建築も、際立ったデザインでメリハリを生み、内部は、複雑な空間に、豊かな建築ボキャブラリーを組み合わせています。
しかし、一通り回ると、それぞれ魅力的だったのに、部分の印象しか残っていません。自分の自分による自分のための快楽の建築であり、他人による評価や理解を必要としていないからでしょうか。
おそらく、完成すると物足りず、そのために、次なるデザインに足を踏み入れる繰り返しで、マニエリスムのように、執着心が細部を肥大させて行ったのではないでしょうか。不完全感や不在感、ヨーロッパへの憧れとヨーロッパになれない不一致感、束縛されないことの孤独感が、ルヌガンガの本質に思えました。否定し難い魅力も、そこに隠れているのかもしれません。
Wouldn't it be happy if an architect could create his/her architecture without restrictions on the site, time, or funds? It is my impression for Bawa's villa, Lunuganga. The construction, which began in 1948, was a repeat of remakes that lasted 50 years until Bawa's death. The terrain and forests that look natural are created by repeatedly breaking down the soil and growing. He might try to create his utopia.
The whole landscape is a circuit-style garden that looks like a combination of a Baroque garden and an English landscape garden. The scattered architectures also have a distinctive design that creates a notable impression, and the interior combines a complex space with a rich architectural vocabulary.
However, after I went around, only the impression of the part remained though each one was attractive. Would it be because it is an architecture of pleasure of Bawa, by Bawa, for Bawa and does not need evaluation and understanding by others?
Perhaps he wasn't satisfied with it when completed, so, he must have repeated the next step's design, and his obsession bloated the details like Mannerism. The feeling of imperfections and absence, the feeling of disagreement between longing for Europe but being unable to become Europe, and the feeling of loneliness of not being bound, those seemed to be the essence of Lunuganga. The undeniable charm may be hidden there.









ご感想はこちらへ / Click here for your impressions
もっと詳しく → 旅行の時間 - ジェフリー・バワの建築:ルヌガンガ - 1(ベントタ、スリランカ)
When you want to know more → Time of Travel - Architecture of Geoffrey Bawa : Lunuganga - 1 (Bentota, Sri Lanka)
参考文献 / reference
"Geoffrey Bawa the Complete Works" (David Robson, Thames & Hudson, 2002)
写真の無断使用、転用はご遠慮下さい。/ Please do not use or upload our photos without permission.
