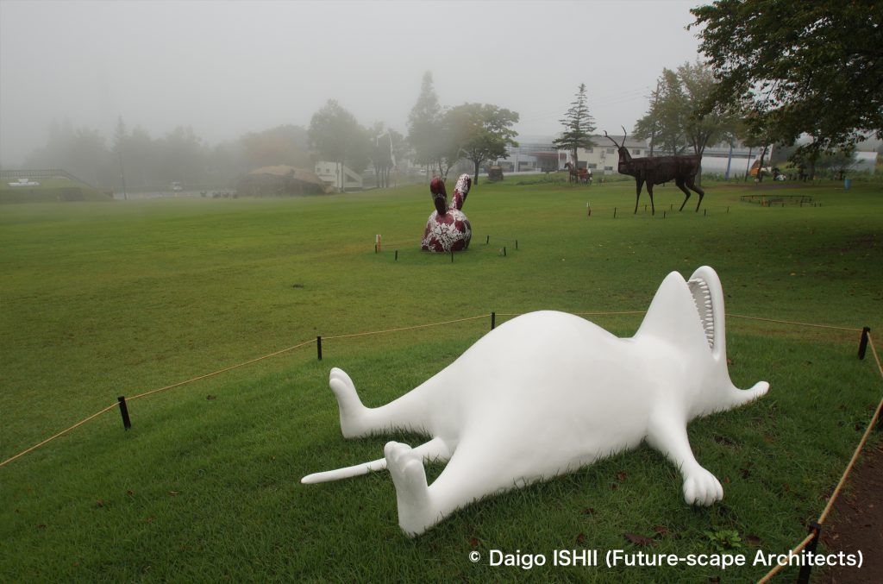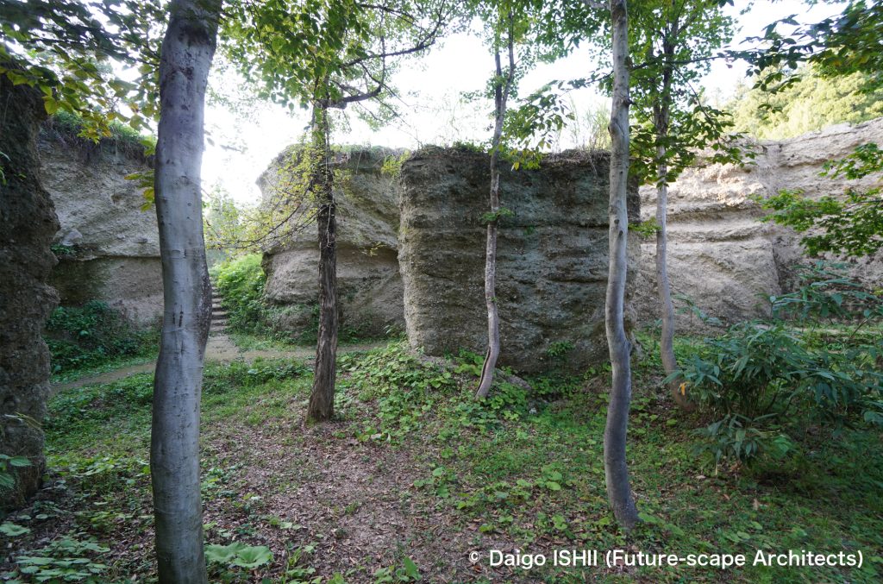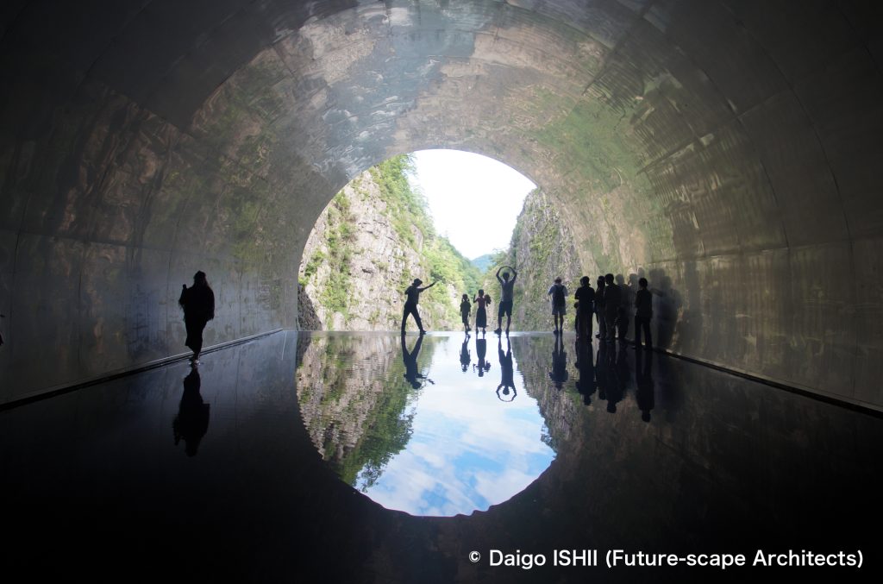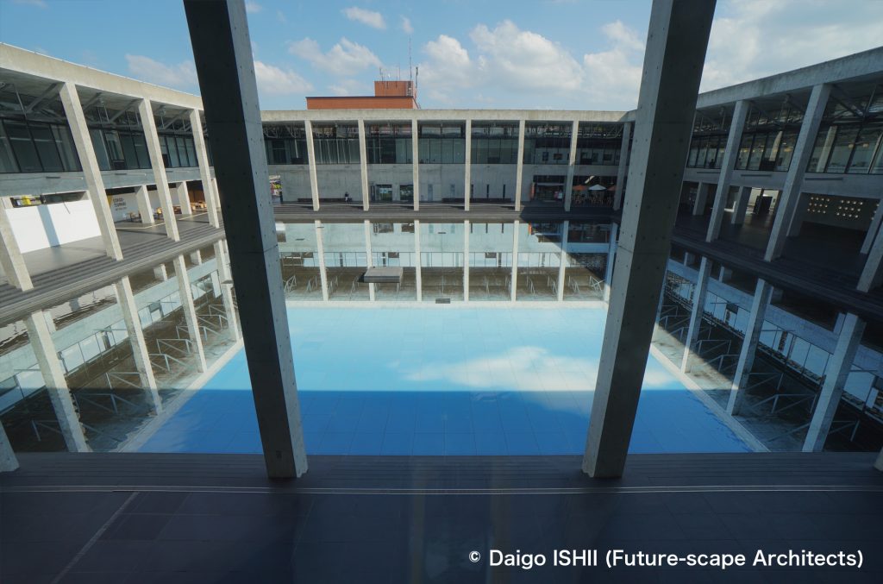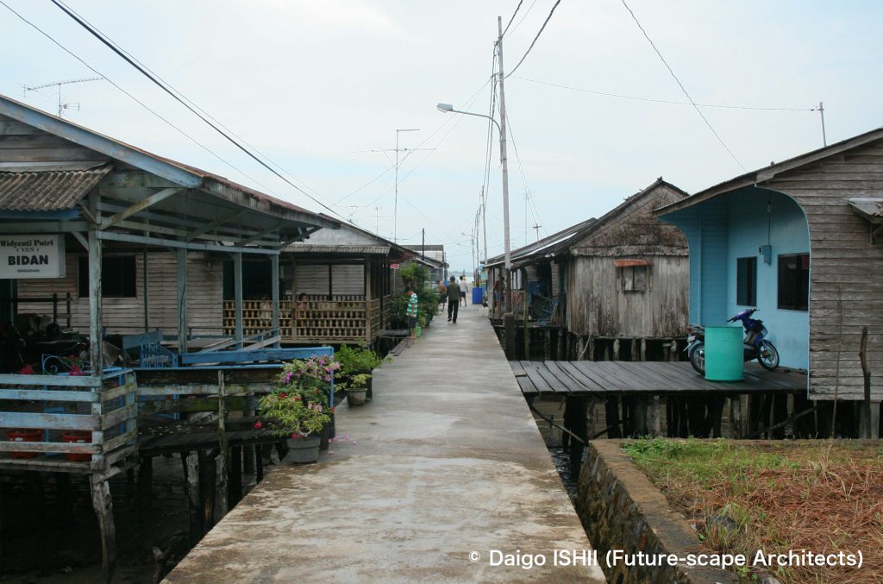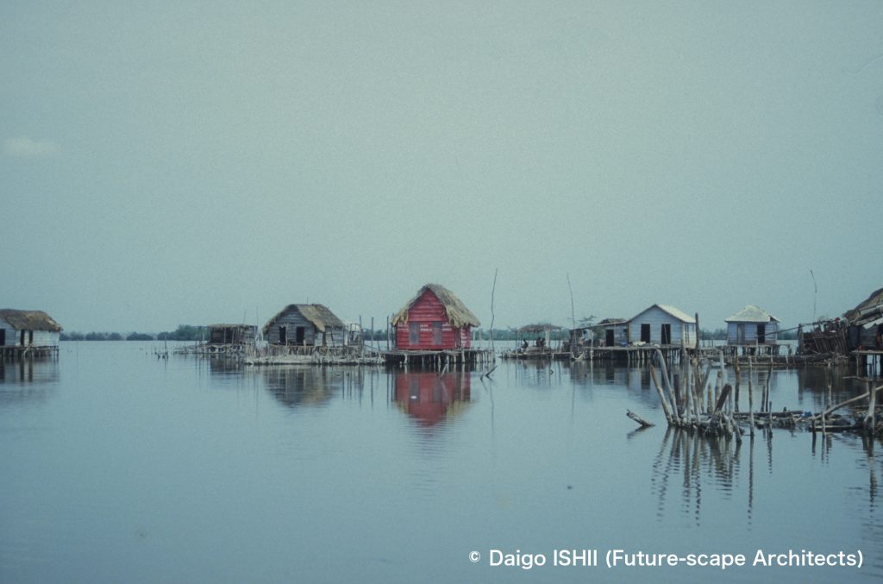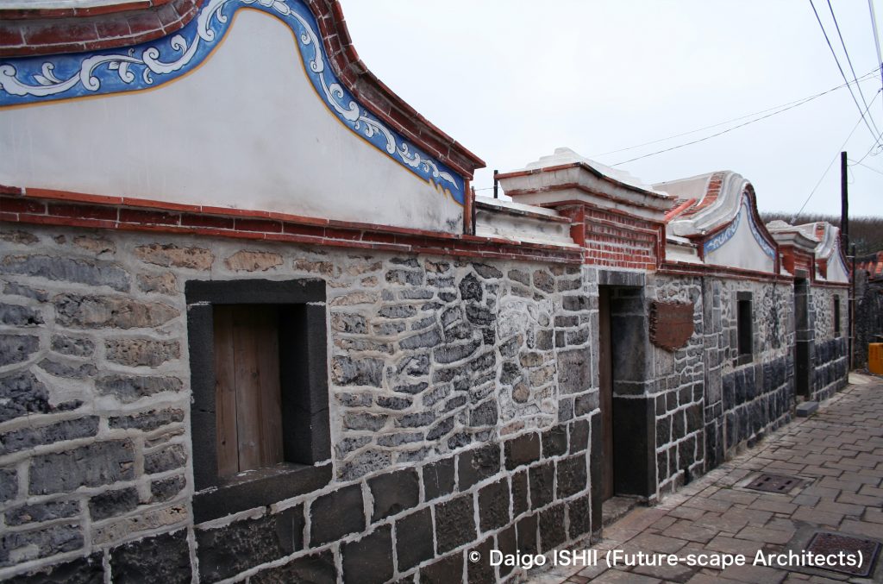澎湖諸島の伝統的集落を代表する二嵌集落。
Erkan is the traditional village that represents the Penghu Islands.

See Erkan village.
中心都市の馬公から海上橋をいくつも渡って1時間、最奥の漁翁島の集落「二嵌」。緩やかに起伏する畑地の中央の窪地に家が固まり、離れて見ると、地面から屋根だけが飛び出してます。冬の強い風を避けるためです。
ほとんどの家が、サンゴ石を積んだ壁を白く塗り、風で飛ばないように漆喰でしっかりと固めた赤瓦の屋根。漆喰が曲線で一体的につながり優雅です。家のつくりは、中庭を囲んだ中国の伝統的形式。玄関側には門のみで、残りの三方を建物が囲む三合院形式か、玄関側も建物とし、4つの建物が囲む四合院形式。風から守られた中庭は、澎湖諸島の気候にぴったりです。野菜や魚を干すために、屋根の一部を平らにしていますが、強風で吹き飛ばされないか不思議。中国本土には平らな屋根の四合院はないようで、澎湖諸島でローカライズされたものなのでしょう。
風を避けるためでしょうが、集落は固まって立ち、長方形に区画された各家の間を整然と格子状に細い路地が走り、のどかな僻地には意外なほど、集落内部は、都市的で理知的な空気でした。
島には、風情ある伝統的集落がいくつもありましたが、廃屋が物語るのは、人の流出の深刻さ。二嵌が対照的に整った佇まいなのは、2001年に台湾で最初の保存地区に指定され、修復事業の対象になった賜物。訪れた2007年、冬のせいもあったのか、土産物屋は見当たらず、開いていたのはゲストハウス1軒のみで、僕以外の観光客も1組だけでした。それが、ストリートビューの最近の様子では、古い民家が、軒並み土産物屋となり様変わり。修復で甦った美しい景観により、20年掛けて、僻地の村が観光で活性化したようです。景観保存の効用はめでたい限り。一方で、この15年の劇的な変わり様に、微妙なバランスの難しさも見えました。
It takes one hour from Magong, the central city in the Penghu islands, to Erkan, the innermost village of Yuweng Island, crossing several sea bridges. Houses were clustered in a depression in the center of a gently undulating farmland. When viewed from a distance, only the roof protruded from the ground. That was to avoid strong winter winds.
Most houses had a wall that piled up coral stones and painted white. A roof with red tiles was firmly bedded in plaster to prevent from blowing away in the wind. The plaster part was integrated in one with curves and is elegant. The structure of a house is a traditional Chinese style surrounding a courtyard. It has a gate on the entrance side, and other three sides are buildings. When the entrance side is a building, it is called a Siheyuan style with four buildings. The wind-sheltered courtyard is perfect for the Penghu climate. A part of the roof is flat to dry vegetables and fish. I wonder if it will be blown away by strong wind. A flat-roof Siheyuan-style house seems not to exist in Mainland China. So it was a locality of the Penghu Islands.
The village grouped houses. Perhaps that was to avoid the wind. Narrow alleyways, which passed through between each house, divided the village in a grid pattern. The inside of the village had an urban and intellectual ambient that was unexpected in a quiet, remote island.
There were many traditional villages on the island, but the abandoned houses conveyed us about the seriousness of the outflow of people. Erkan showed the contrast with other villages. The reason was because Erkan was designated as the first conservation area in Taiwan in 2001 and became an object for restoration projects. When I visited in 2007, there was no souvenir shop but only one guest house, and only one group of tourists other than me. It might be winter. However, according to the recent appearance of Google Street View, the old private houses have been transformed into souvenir shops. Over the past 20 years, tourism has revitalized the remote village due to the beautiful scenery that restoration revived. The effect of landscape preservation is auspicious. On the other hand, the dramatic changes of the past 15 years also show difficulties for keeping a delicate balance.

Erkan village is clustered in a depression that is slightly lower than the surrounding farmland to avoid strong winds.

Erkan village is clustered in a depression that is slightly lower than the surrounding farmland to avoid strong winds.

The inside of the village was full of houses and had an urban atmosphere. Experiencing so strong winds of an island that blew away my body, the shape of this village seemed to control the wind to enter the inside of the village by gathering together.

See an alley with an urban atmosphere in the inside of the village.

See an alley with an urban atmosphere in the inside of the village.

Some houses blended modern form with traditional materials.

See a Sanheyuan-style house which is located at the edge of the village.

See the courtyard of the guest house that I visited. The room was also charming, with historical furnishings and a bed.

Models show the Sanheyuan style (right model) and the Siheyuan style (left model) in Erkan village.
ご感想はこちらへ / Click here for your impressions
参考文献 / reference
台湾ナビ
Penghu Info
Wikipedia
写真の無断使用、転用はご遠慮下さい。/ Please do not use or upload our photos without permission.
