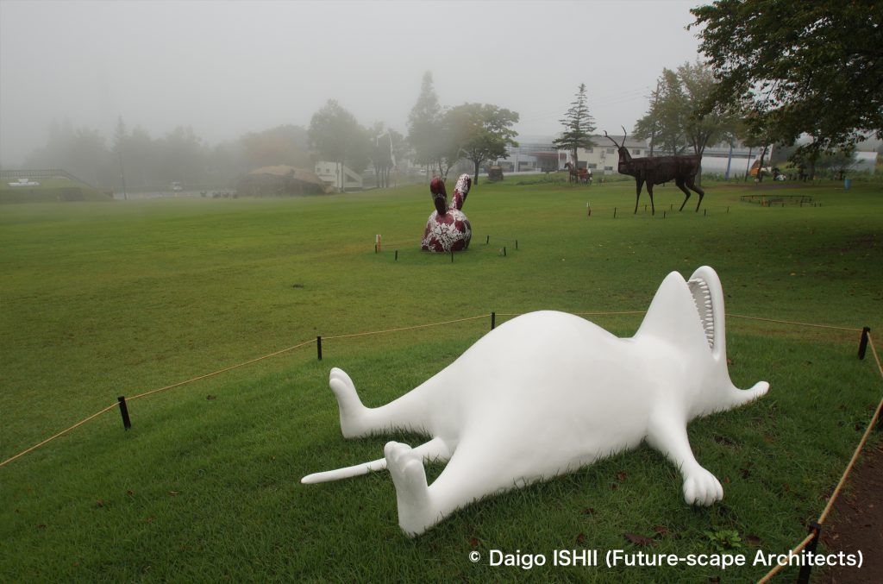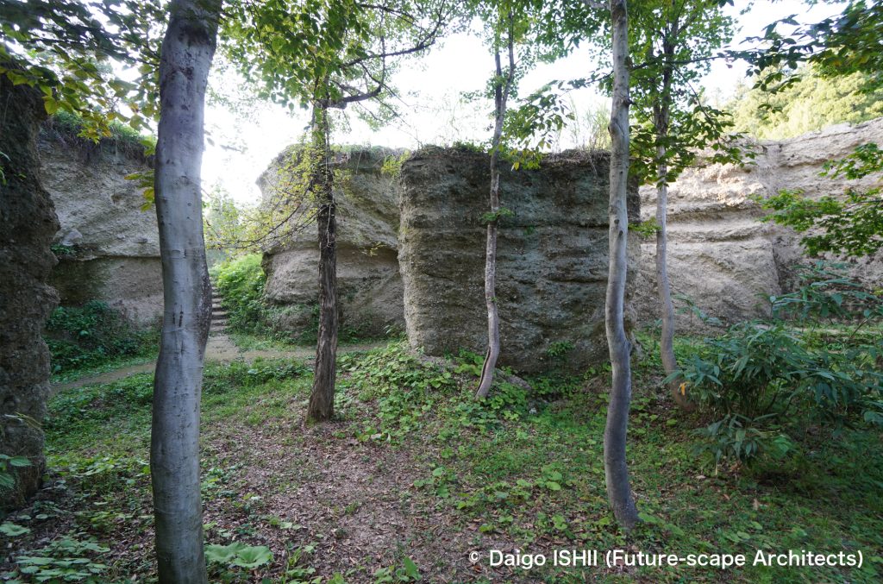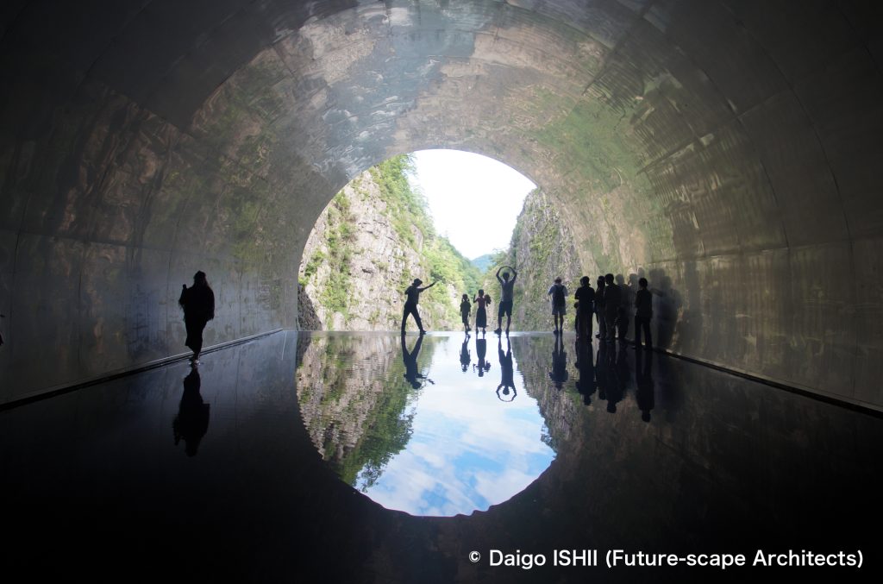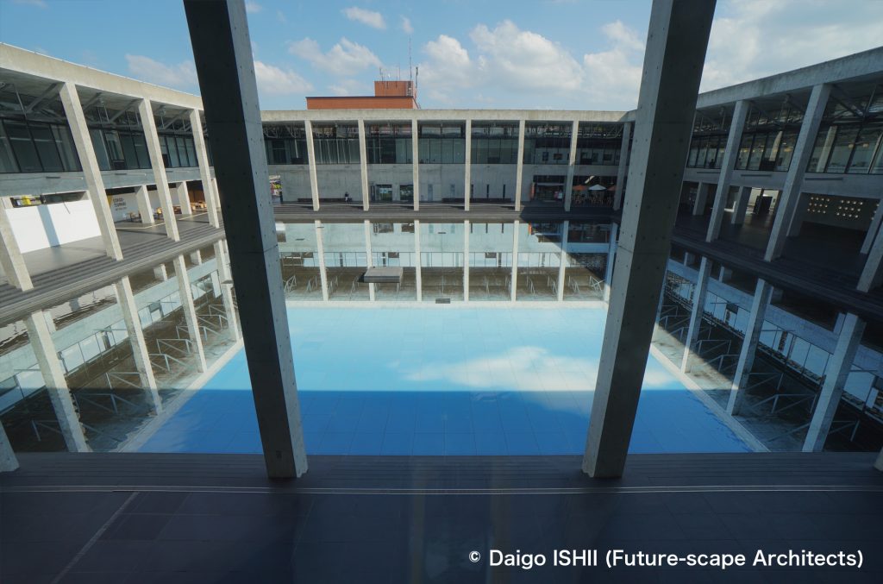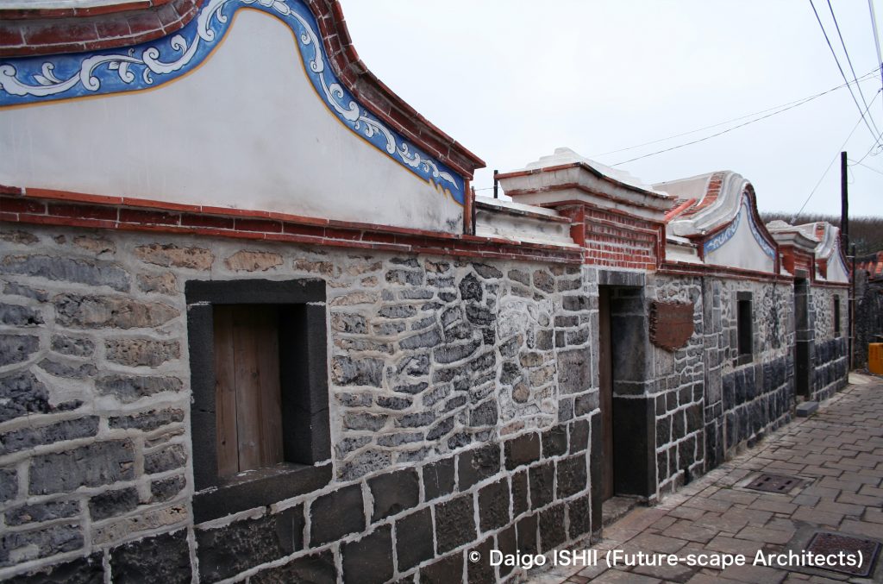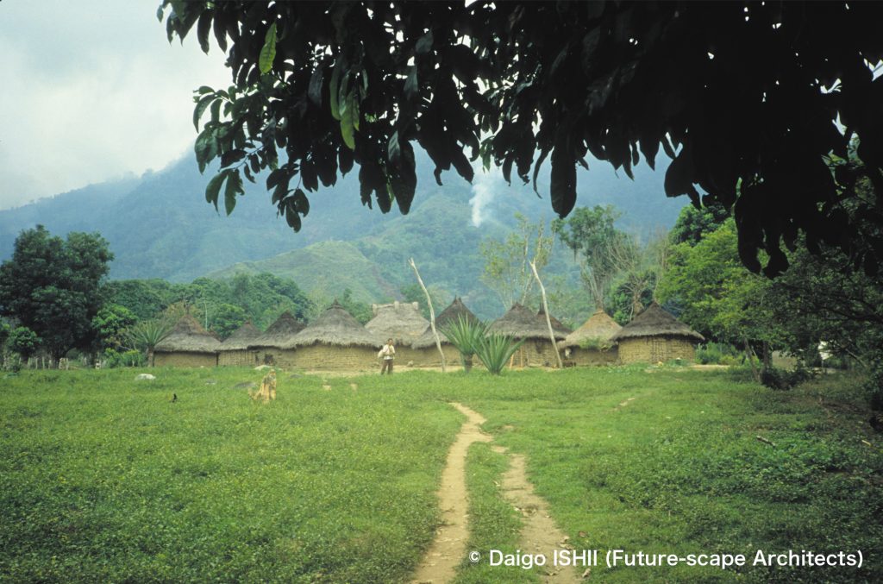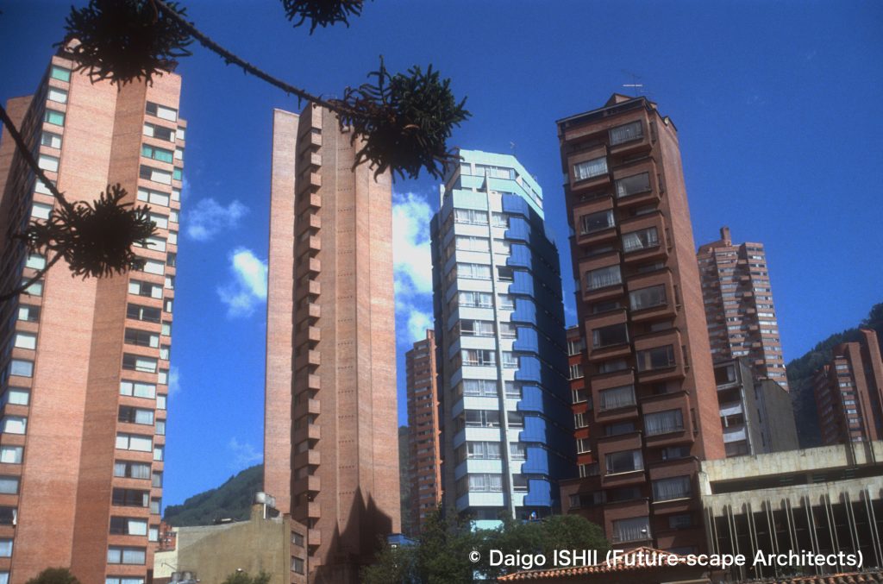離島にありながら、世界を連想させる建築が、陳氏大宅。
The Chen Family Residence located on a remote island associates with the world.

See the facade on the entrance side of the Chen Family Residence. It piled up basalt and was designed with a occidental style called as tbe Baroque style. The colorful tiles that decorate part of the walls are Japanese majolica tiles. The "fish" on the railing is said to be a symbol of prosperity because its sound is the same as that of other letter, which indicates that there is plenty of money. ”Jar” and ”clock” means the prosperity of the family.
陳氏大宅は、台湾本土で漢方薬の商売で成功した陳兄弟が、故郷である二崁集落に1912年に完成させた住宅。
中国の伝統的な四合院式の間取りです。3棟が中庭を囲む三合院でつくった住宅に、3年後、玄関棟を加えて、4棟が中庭を囲む、三合院より格が高い四合院になりました。さらに、中庭を2つ設けて、四合院が2つ重なり、奥に拡大しています。二崁では、二重の四合院形式の家は、他に見かけませんでしたから、陳氏大宅の別格ぶりが伝わります。
二崁の家の大半は、腰から上はサンゴ石を積み上げた白壁の伝統的な立ち姿ですが、陳氏大宅の正面は、地元産の、より高価な玄武岩をブロックにして庇まで積み上げたもの。それを、当時台湾で流行していたバロック様式と呼ばれる西洋的スタイルで仕上げましたが、これは、欧米から直接ではなく、当時、植民地化した日本経由で到来したスタイル。華やかな床や壁のタイルも、ヨーロッパ由来のヴィクトリアン調タイルを元に、日本が和製マジョリカタイルとして、世界中に輸出して人気を博したもの。日本でも、この時代の民家でときどき見掛けますが、台湾向けにつくられたのは、内地向け以上に鮮やかな色彩で中華文様をあしらったタイプ。そして、家の細部は、中華文明の吉祥を意味する文様であふれています。
中国の伝統的な間取りと吉祥文様に、日本の解釈による西洋的デザインが加わった陳氏大宅は、中国、台湾、日本、欧米のさまざまなローカリティーが遭遇し、融合した、離島にもかかわらず、ある意味グローバルな建築。
The Chen Family Residence was completed in 1912 by the Chen brothers in their hometown of Erkan Village. They were successful in the herbal medicine business in Mainland Taiwan.
It has a traditional Chinese Siheyuan-style floor plan, and four buildings surround a courtyard. At first, they built a residence in Sanheyuan-style that three buildings surrounded a courtyard. Three years later, an entrance hall building was added and became Siheyuan-style, which was in a different class from Sanheyuan. Moreover, as the result of another courtyard's addition, double Siheyuans appeared and expanded to the back. In Erkan, I didn't see any other double Siheyuan-style house, so the Chen family's residence was exceptional.
The finish of most of Erkan's houses was traditional white wall painted on piled-up coral stone. Meanwhile, the front of Chen Family residence was blocks of more expensive local basalt, and its design was a Western-style called the Baroque style, which was popular in Taiwan at the time. The Baroque style came not directly from Europe but via Japan which colonized Taiwan. The gorgeous floor and wall tiles were Japanese majolica tiles, which were produced in Japan, based on European-origin Victorian tiles. The tiles were exported to the world, and gained popularity. Even in Japan, the tiles are still seen in private houses of that era, but the ones produced for Taiwan were more vividly colored than those for Japan and featured Chinese patterns. Moreover, the details of the Chen Family Residence were full of auspicious patterns of Chinese civilization.
The Chen Family Residence was designed with traditional Chinese floor plans and auspicious patterns, and a Western design with a Japanese interpretation. It was located on a remote island. However, it was in a sense global architecture that China, Taiwan, Japan, and Europe encountered and merged.

See the first courtyard beyond the entrance. Both ends under the eaves of the building in front are decorated with pots, which has the meaning of amulets in the Penghu Islands.

See the second courtyard. Pots are decorated under the eaves. On the waist wall, Japanese majolica tiles are attached. Its motif is probably "plum blossoms." The plum blossoms that bloom first in the harsh cold of spring are a symbol of auspiciousness.

See the room between courtyards. The left side is the first courtyard, the right side is the second courtyard. The red object hanging on the door on the left is a 13-sided solid. In Taoism, the Big Dipper governs death, the South Dipper governs life, and 13, which is the sum of the numbers of these stars, means life and death.

See the inside of the innermost building behind the second courtyard. Behind the opening on the left is the main room where ancestors are enshrined.

From the innermost main room, the outside is seen through the two courtyards and the entrance.

See the detail of Japanese majolica tiles decorated on the facade of the entrance.

See the detail of Japanese majolica tiles attached on the wall.

See the detail of the lattice window of the main room. "Bamboo" is a symbol of sincerity and eternity, and "deer" in the picture below the window is a symbol of longevity.

See the Chen Family Residence from afar.
ご感想はこちらへ / Click here for your impressions
参考文献 / reference
台湾ナビ
Penghu Info
陳氏大宅案内板
"中国伝統吉祥図案"(黒門,説話社,2009)
"中国の吉祥デザイン―王家大院を中心にして―"(名和又介,言語文化,同志社大学言語文化学会,2008)
"和製マジョリカタイル―憧れの連鎖"(INAXライブミュージアム企画委員会,LIXIL出版,2018)
Wikipedia
写真の無断使用、転用はご遠慮下さい。/ Please do not use or upload our photos without permission.
