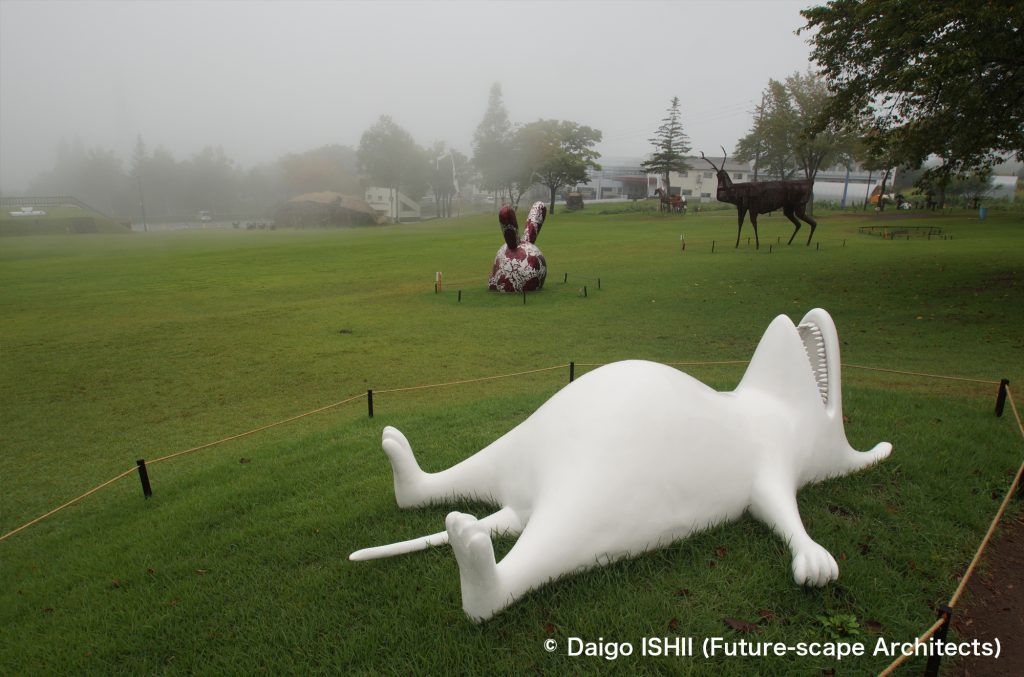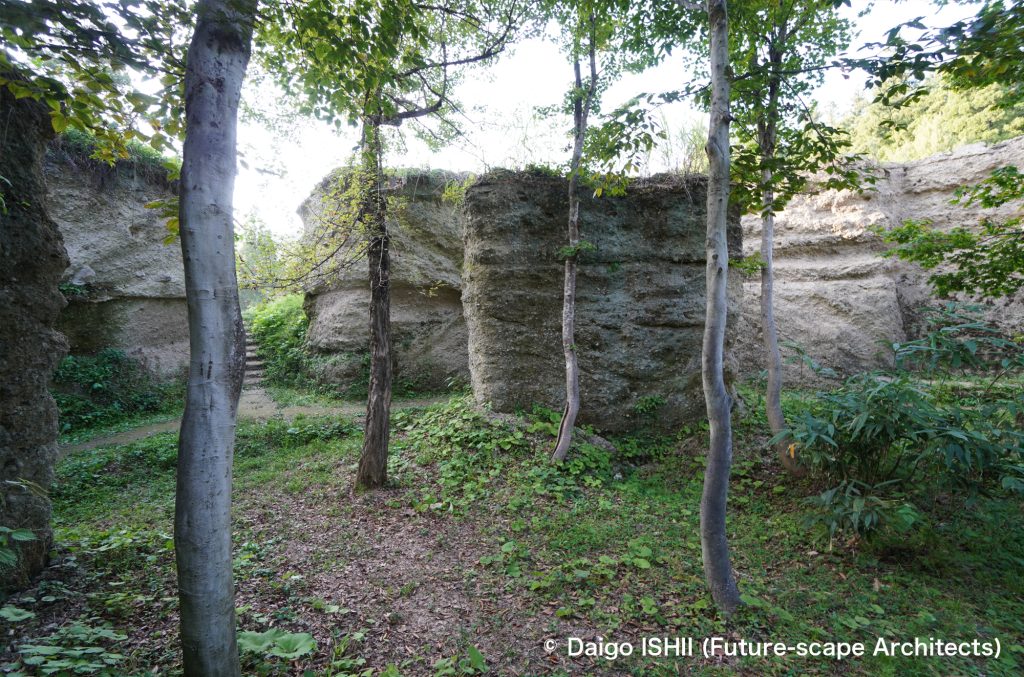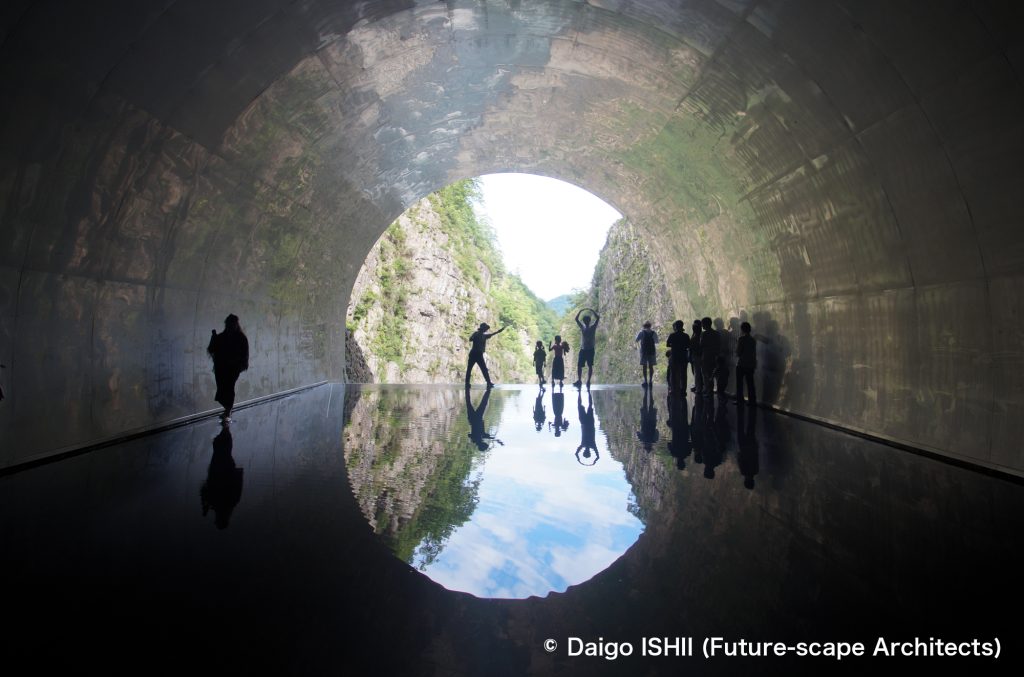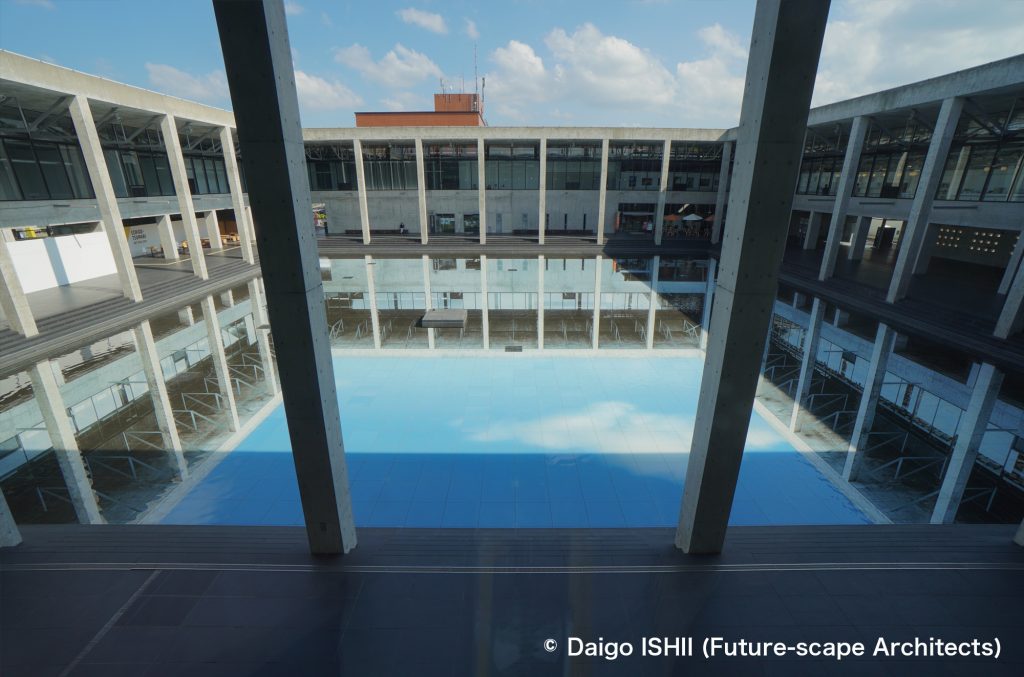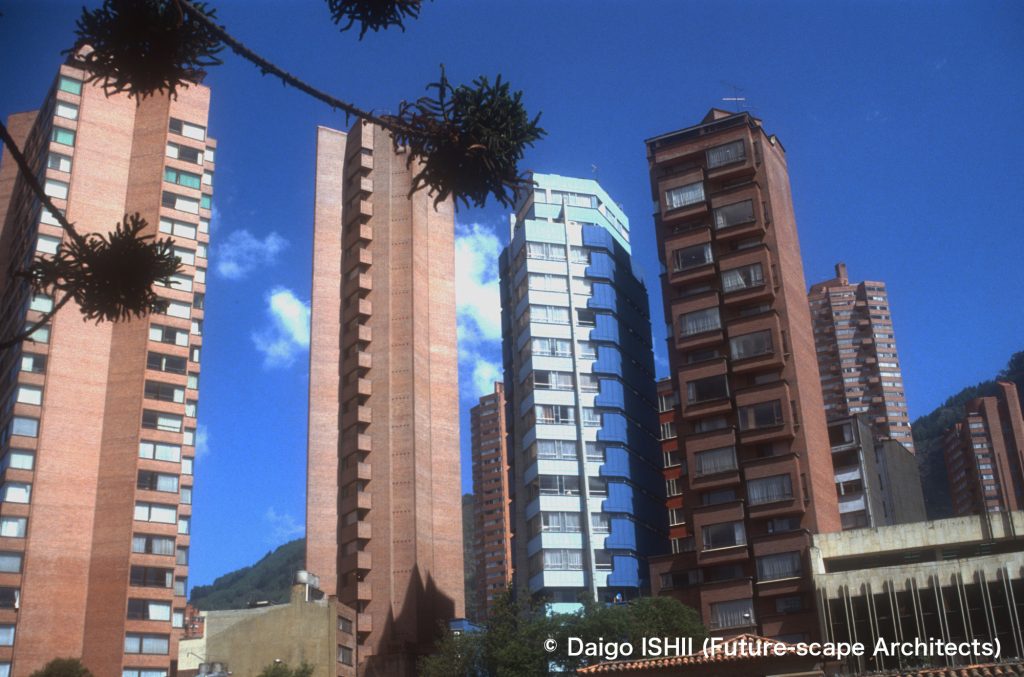遠野にある可愛らしい建築がマンサード。
Mansard is a cute architecture in Tono.

The first floor is used as a cowshed, and cows are out in front of the hut.
遠野駅から重要文化財の「南部曲り家 千葉家」まで、レンタサイクルで40分。のはずでしたが、農村地帯に入ると、道中に、次々と腰折れ屋根の小屋が続き、その可愛らしさに引っ掛かって進みません。このタイプの小屋が、これだけ集積した地域を見た記憶がなく、小屋が現れるたびに、写真を撮ったため、「南部曲り家 千葉家」に到着したのは、出発から2時間後でした。
この形の屋根を、建築ではギャンブレル屋根と呼び、外壁が立ち上がる妻側に、さらに屋根を回したものがマンサード屋根。だから、遠野の屋根をマンサード屋根と呼ぶのは間違いですが、現地の通称は、小屋全体を含めて「マンサード」。ローカルな文化の中で誤用が慣用になっていました。
たまたま見掛けた農家の方にお聞きすると、1階は土を敷いて家畜の小屋に、床を板で仕切った2階は煙草の乾燥に利用していたとのこと。今は、倉庫のため、見学は叶いませんでしたが、室内や小屋の前に牛のいるマンサードもあり、現役のものも結構ありました。
遠野住まいの方のブログ「大きな楡のテーブルⅡ」によれば、40-50年前に、1軒が建てると、周りも格好いいと建て始めたとのこと。西洋文化の入った明治・大正期のものかと思えば、戦後の風景。同じ床面積でも、ふつうの切妻屋根より、高さを抑え、同時に、作業部屋となる大きな屋根裏を確保できるため、畜産規模も小さく、農業との兼業が必須の小規模農家にとって、経済的で理想的な建築だったのでしょう。農地改革で大地主の土地を没収し、小規模農家が現れた、この地における農業・牧畜の形式の変化も背景にあるのかもしれません。
腰折れ屋根の小屋の景観は、まさに遠野のローカリティー。一つ一つが規格化されず、農家によって、1階に広い屋根が伸びたり、母屋と合体したり、住宅に改修したりと、ローカライズが豊か。ほんとうに見飽きない。もう、なんでこんなに可愛いの?
The information showed it would take 40 minutes by rental cycle from Tono Station to the Chiba House designated as the national important cultural property. It was supposed to be, but when the bicycle entered the farming area, the huts with squat roofs appeared one after another along the way. Since their cuteness attracted me, I could not proceed. I had not seen an area with so many huts of this kind, and I took pictures every time I found one, so it took two hours to arrive at the Chiba House.
This type of roof is called a gambrel roof in architecture, and a mansard roof is made by turning the roof on the gable side where the exterior wall rises. Therefore, it is a mistake to call this roof in Tono a mansard roof, but the local name for the entire hut is "mansard" Misuse had become customary in the local culture.
A farmer, whom I happned to see, told me that the first floor was covered with soil to use as a barn for livestock, while the second floor was partitioned with wooden floors and used to dry cigarettes. I could not see the interior because it was warehouses then. But, quite a few mansards were active, and I found cows in front of the huts and in the interior.
According to the blog "Large oak table II" by a person living in Tono, when one house with mansard roof had been built 40-50 years ago, neighboring people, who felt it cool, started building the similar one. I thought that those were built from 1870's to 1920's when Western culture entered Japan, but that was a postwar landscape. Even with the same floor area, the height of the mansard roof was lower than a usual gable roof, and at the same time, it was possible to secure a large attic to use as a work room. It must have been an economical and ideal architecture for small-scale farmers who raised livestock on a small scale alongside agriculture. The farmland reform after the Word War II confiscated the farmlands of large landowners, and the lands were divided to small-scale farmers. Change of the form of agriculture and livestock farming in this area might be the background of the mansard roof.
The scenery of the huts with a squat roof was just the locality of Tono. Each house was not standardized, and showed a wealth of localization, such as extending a wide roof over the first floor, combining it with the main house, or renovating it into a dwelling. I was really fascinated by them. Why are those so cute anymore?

The combination of the tile-roofed main house and the metal-roofed mansard annex creates a typical Tono landscape. The roof of the first floor is extended to one side.

The mansard in the foreground shows the appearance of the old days with its clapboard exterior wall. Behind it is another mansard with a flatter roof.

The mansard looks attractive because of the combination of the color of the mountains, the roof and walls.

See a mansard that extends the roof of the first floor in two directions. The contrast with the tiled roof of the main building is typical in Tono.

See a long mansard that combines two buildings while shifting.

Each farmer owns a mansard, and the streetscape of mansards appears along the road.

See a mansard built with a concrete block structure on the first floor. Currently it is used as a cowshed.

See a mansard used as an active cowshed. The wooden floor on the second floor is the ceiling of the cowshed.

See a train on the Kamaishi Line running through a rural area and a Mansard beyond the tracks.
ご感想はこちらへ / Click here for your impressions
参考文献 / reference
ブログ「大きな楡のテーブルⅡ」
”「あの小屋」リサーチ・プロジェクト”(伊藤泰彦, Heii Press vol.5, 2017)
Wikipedia
写真の無断使用、転用はご遠慮下さい。/ Please do not use or upload our photos without permission.
