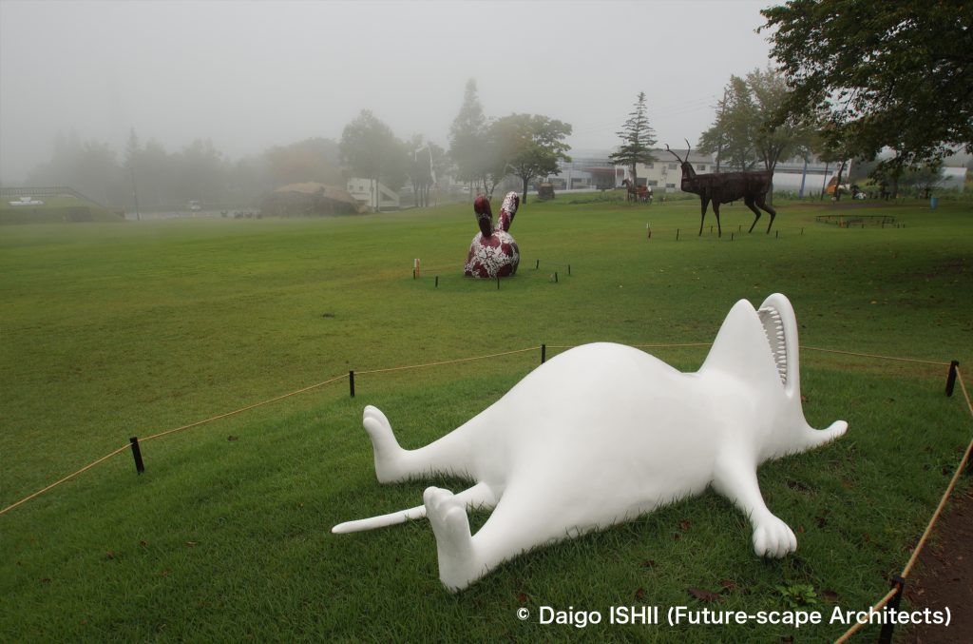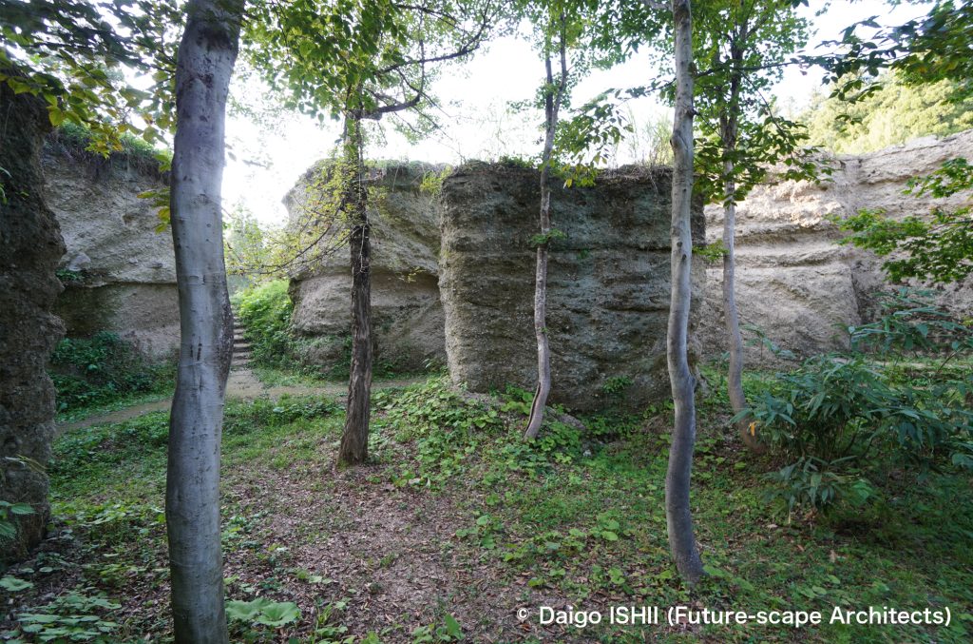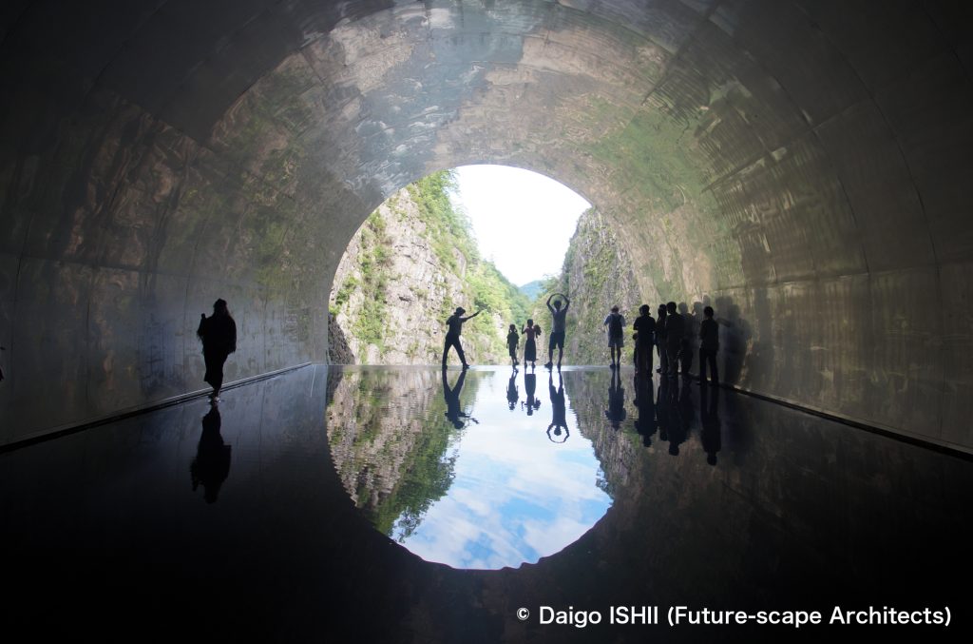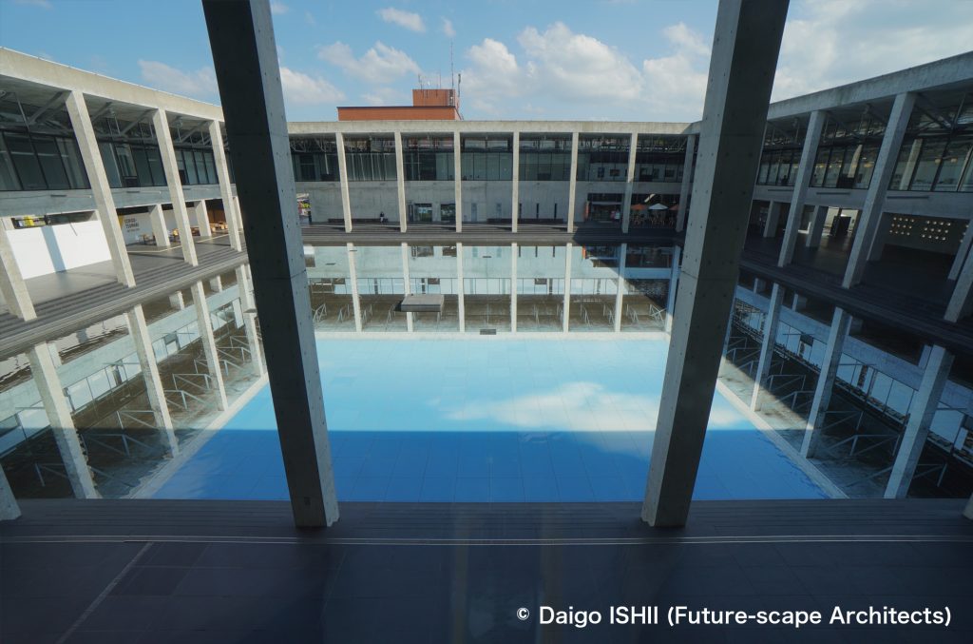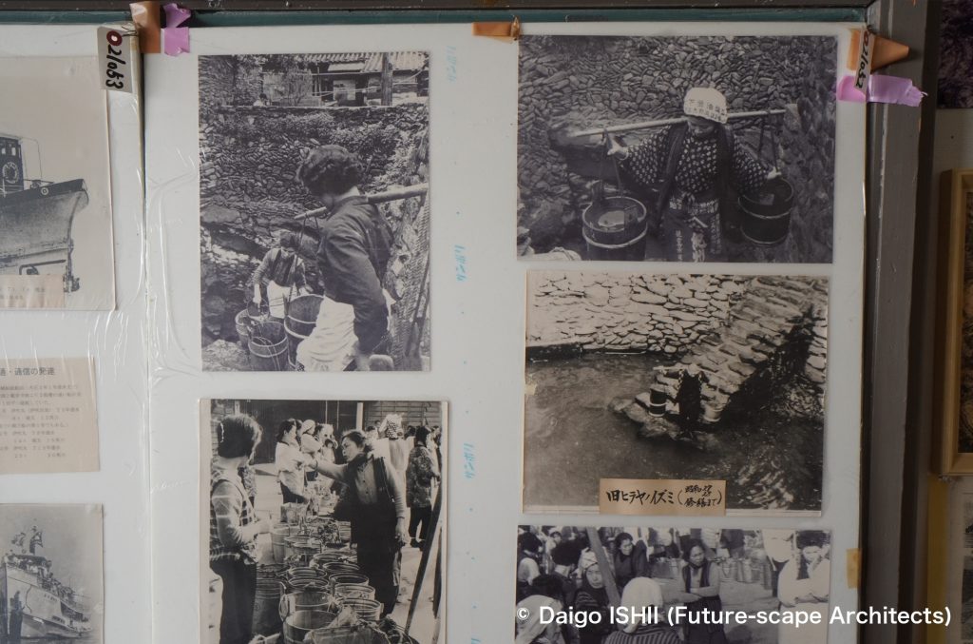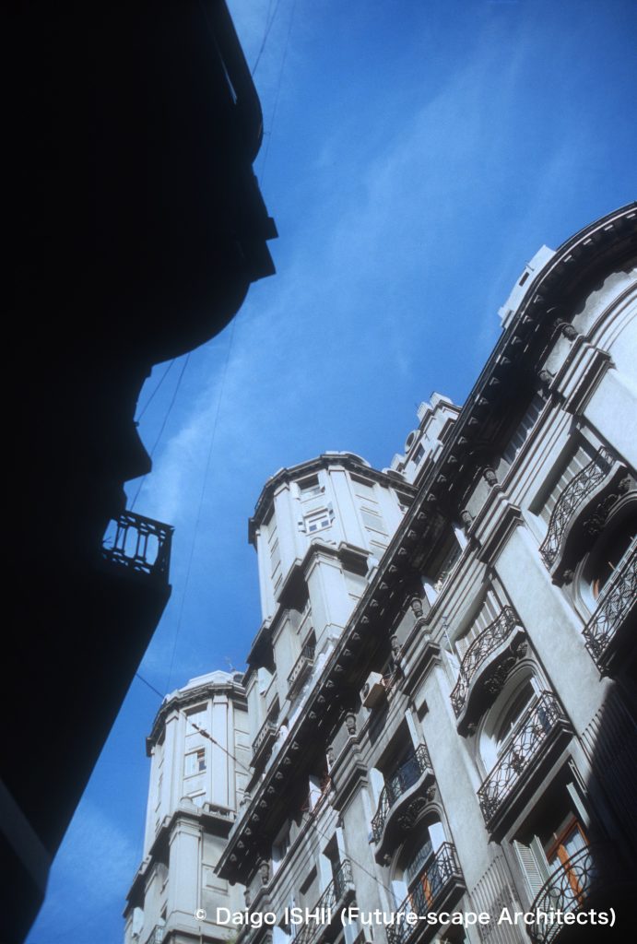1615年(慶長20年)に、徳川家康が、九男義直のために普請した名古屋城本丸御殿は、京都の二条城二の丸御殿と並ぶ、近世書院建築の代表。
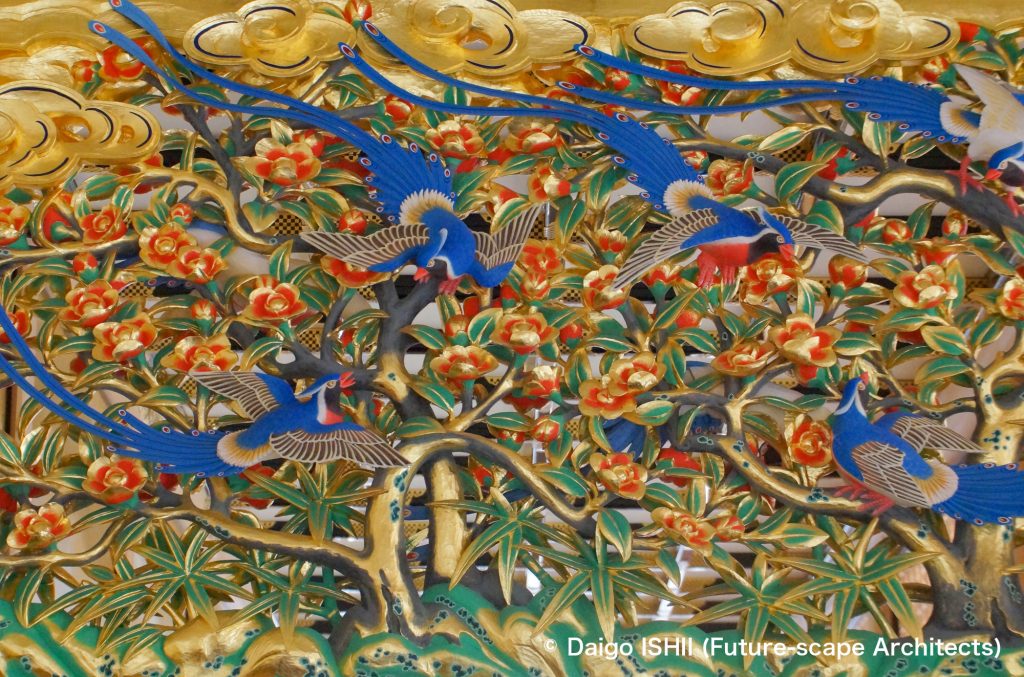 本丸御殿の上洛殿の欄間の彫刻「笹と椿に山鵲」。彫刻の欄間があるのは、将軍の御座所があり、格のもっとも高い上洛殿のみ。復元は、富山県南砺市井波の国の伝統工芸品に指定された「井波彫刻」の職人が行った。
本丸御殿の上洛殿の欄間の彫刻「笹と椿に山鵲」。彫刻の欄間があるのは、将軍の御座所があり、格のもっとも高い上洛殿のみ。復元は、富山県南砺市井波の国の伝統工芸品に指定された「井波彫刻」の職人が行った。義直および家族がここで暮らしたのは5年余り。1634年(寛永11年)の三代将軍家光の上洛に合わせて改築されましたが、その後、将軍上洛の際の宿舎として使われることもほとんどなく、閉ざされ続けたまま、明治維新を迎えました。
戦前の1930年(昭和5年)に、世界遺産の姫路城、二条城より先に天守閣とともに国宝に指定され、残っていれば、こちらも世界遺産の可能性があったでしょうが、第二次世界大戦末期の45年に米軍の空襲で全焼。空襲前に、かなりの部分が実測、写真撮影され、空襲を避けるために、襖絵、天井絵の障壁画が別所に保管されていたため、それらに基づいた正確な再建が可能となり、2018年に公開されました。ただし、多くを保管していた別所は、人里離れた場所ではなく、名古屋城内の、堀を挟んだところにあった倉庫。文化財の危機管理意識が、昔も今も欠落というか不十分な日本ですが、名古屋城本丸御殿の障壁画も、たまたま延焼しなかっただけのよう。
再建された室内は、木の香りが漂う白木に、鮮やかな彩色の襖絵(復元)や彫り物(復元)がはめ込まれ、落ち着いた華やかさ。全焼前の御殿が贅を尽くし、文化財として別格だったことが分かります。復元も、見えない部分では耐震対策を施しながらも、表に現れる部分に関しては、現代風な中途半端なものとせず、細部までお金をきちんと掛けたもの。総工費は150億円で、そのうち市民からの寄付は50億円。まさに、使うときにはきちんと金を使う名古屋らしい。
京都や奈良の文化財は、数百年経って剥落し、退色した状態ですが、本丸御殿を見ると、そういう文化財の完成時の、生まれたての空間とはどんなものだったかがよく分かります。古建築の古さびた空間=日本建築の空間と思い込んでいましたが、本丸御殿は、まったく違う、若々しく瑞々しい姿。日本建築とは、そういう姿が、やがて侘び寂びの状態になる、時間の建築だと気付かされました。
そして、日本の書院建築が格あるいは序列の表現であることを、視覚化しているのも本丸御殿。障壁画の画題は、走獣(動物)、花鳥、人物、山水(風景)の順に部屋の格が高くなり、技法も、格の低い金地に彩色された金地濃彩画から、格の高い水墨画へと変わっていきます。格の低い玄関や廊下の竿縁天井が、格の高い表書院や上洛殿では格天井となり、それも、平坦な格天井から、四周を湾曲させて持ち上げた折上げ式、さらに、中央をもう1段持ち上げた二重折上げ式と発展し、天井の鏡板も、白木から漆塗り、蒔絵と豪華になります。
実際にはほとんど使われなかった本丸御殿ですが、通された部屋の設えから、来訪者に、自分のポジションや、主人との関係性を、明確に読み取らせるというか、思い知らせる、書院建築の格差の作法にかなり忠実に見えます。その格差の作法では、障壁画は格が上がるに連れて静謐になるのに対して、天井は豪華になり、ベクトルが真逆なのが不思議ですが、水墨画の静かさを、天井の豪華さでバランスを取ったのだろうか。
それにしても、日本に限らず、軍事施設でない最上級の文化財を、簡単に破壊することの多い、戦争時のアメリカの感覚は(ロシア同様)検証が必要。
玄関
![]() 玄関:本丸御殿で最初に造営された玄関の一之間。障壁画は、狩野長信によると考えられている「竹林豹虎図」。障壁画の格としては、もっとも低い動物(走獣)を、格の低い技法、金地に彩色で描いたもの。御殿の部屋の中で玄関の格が低いことを示す。
玄関:本丸御殿で最初に造営された玄関の一之間。障壁画は、狩野長信によると考えられている「竹林豹虎図」。障壁画の格としては、もっとも低い動物(走獣)を、格の低い技法、金地に彩色で描いたもの。御殿の部屋の中で玄関の格が低いことを示す。![]() 玄関:二之間から一之間を見る。天井は、どちらも白木の竿縁天井。金地や虎は、来訪者を威圧することを意図。
玄関:二之間から一之間を見る。天井は、どちらも白木の竿縁天井。金地や虎は、来訪者を威圧することを意図。![]() 玄関:二之間の障壁画は、一之間と同じ「竹林豹虎図」だが、一之間の狩野長信によるものではないらしい。
玄関:二之間の障壁画は、一之間と同じ「竹林豹虎図」だが、一之間の狩野長信によるものではないらしい。表書院 / Omote Shoin Hall (the Main Hall) wing
![]() 表書院:藩主と来客や家臣との正式の謁見の場。一之間から上段之間を見る。上段之間の障壁画は、動物(走獣)の上の格となる花鳥が、金地に描かれている。上段之間の障壁画は、狩野貞信によるものの復元。
表書院:藩主と来客や家臣との正式の謁見の場。一之間から上段之間を見る。上段之間の障壁画は、動物(走獣)の上の格となる花鳥が、金地に描かれている。上段之間の障壁画は、狩野貞信によるものの復元。![]() 表書院:一之間から、左手に一段高い上段之間、右手奥に二之間、三之間を見る。一之間の正面の襖の障壁画は、満開の桜と雉子を描いた「桜花雉子図」。
表書院:一之間から、左手に一段高い上段之間、右手奥に二之間、三之間を見る。一之間の正面の襖の障壁画は、満開の桜と雉子を描いた「桜花雉子図」。![]() 表書院:徳川義直の着座した上段之間を見る。障壁画は「松に梅図」。天井は、白木の折上げ格天井。
表書院:徳川義直の着座した上段之間を見る。障壁画は「松に梅図」。天井は、白木の折上げ格天井。![]() 表書院:上段之間の障壁画「松に梅図」の細部。
表書院:上段之間の障壁画「松に梅図」の細部。対面所
![]() 対面所:藩主と身内や家臣との私的な対面や宴席のための場所。正面は、一部保護用の青いゴザで覆われた畳廊下、右手は、藩主と身内の対面・宴席に使われた対面所で、手前が次之間、その奥が上段之間。障壁画は、花鳥の上の格となる人物の風俗画が描かれている。
対面所:藩主と身内や家臣との私的な対面や宴席のための場所。正面は、一部保護用の青いゴザで覆われた畳廊下、右手は、藩主と身内の対面・宴席に使われた対面所で、手前が次之間、その奥が上段之間。障壁画は、花鳥の上の格となる人物の風俗画が描かれている。![]() 対面所:上段之間の障壁画は、京都を舞台にしたさまざまな人々。床の間は愛宕山を描き、正面は賀茂競馬(かもくらべうま)を描いたもの。狩野甚之承によるものとされる。折上げ天井には、黒漆を施している。
対面所:上段之間の障壁画は、京都を舞台にしたさまざまな人々。床の間は愛宕山を描き、正面は賀茂競馬(かもくらべうま)を描いたもの。狩野甚之承によるものとされる。折上げ天井には、黒漆を施している。![]() 対面所:次之間は、和歌山を舞台にしたさまざまな人を描く。左手には神社への勅使参詣を、中央には船祭りを、右手には、製塩づくりを描いている。義直の正室春姫の故郷、和歌山に因んだもの。
対面所:次之間は、和歌山を舞台にしたさまざまな人を描く。左手には神社への勅使参詣を、中央には船祭りを、右手には、製塩づくりを描いている。義直の正室春姫の故郷、和歌山に因んだもの。![]() 対面所:京都の賀茂競馬(かもくらべうま)を描いた、上段之間の帳台構の障壁画の細部。
対面所:京都の賀茂競馬(かもくらべうま)を描いた、上段之間の帳台構の障壁画の細部。![]() 対面所:京都の賀茂競馬(かもくらべうま)を描いた、上段之間の帳台構の障壁画の細部。
対面所:京都の賀茂競馬(かもくらべうま)を描いた、上段之間の帳台構の障壁画の細部。上洛殿
![]() 上洛殿:1634年(寛永11年)の三代将軍家光の上洛のためにつくられた上洛殿の上段之間。他のエリアとは違い、長押上の壁まで障壁画となっている。もっとも格の高いテーマ山水を、もっとも格の高い技法水墨画で描き、天井は、二重折上げ式の格天井。狩野探幽による上段之間と一之間の障壁画の画題は、中国の歴代皇帝の治道の善政と悪政を示す「帝鑑図」に基づく。正面の帳台構は「帝鑑図(不用利口)」で、饒舌に説明する野夫を雇用しようとする皇帝を家臣が諫める話。床の間は「帝鑑図(遺倖謝相)」で、正直な家臣の意見を聞き、怠慢なお気に入りの家臣を罰する話。
上洛殿:1634年(寛永11年)の三代将軍家光の上洛のためにつくられた上洛殿の上段之間。他のエリアとは違い、長押上の壁まで障壁画となっている。もっとも格の高いテーマ山水を、もっとも格の高い技法水墨画で描き、天井は、二重折上げ式の格天井。狩野探幽による上段之間と一之間の障壁画の画題は、中国の歴代皇帝の治道の善政と悪政を示す「帝鑑図」に基づく。正面の帳台構は「帝鑑図(不用利口)」で、饒舌に説明する野夫を雇用しようとする皇帝を家臣が諫める話。床の間は「帝鑑図(遺倖謝相)」で、正直な家臣の意見を聞き、怠慢なお気に入りの家臣を罰する話。![]() 上洛殿:一之間を見る。長押の上が豪華な彫刻欄間となっている。正面の襖の障壁画は「帝鑑図(褒奨守令)」で、優れた地方官を重用し厚遇する話。
上洛殿:一之間を見る。長押の上が豪華な彫刻欄間となっている。正面の襖の障壁画は「帝鑑図(褒奨守令)」で、優れた地方官を重用し厚遇する話。![]() 上洛殿:三之間を見る。4面の襖絵が春夏秋冬を描いている。正面は、狩野探幽による「雪中梅竹鳥図」。
上洛殿:三之間を見る。4面の襖絵が春夏秋冬を描いている。正面は、狩野探幽による「雪中梅竹鳥図」。![]() 上洛殿:二之間を見る。狩野探幽による4面の襖絵には、中国の文人の嗜みである琴、棋(囲碁)、書、画による「琴棋書画図」を描いている。
上洛殿:二之間を見る。狩野探幽による4面の襖絵には、中国の文人の嗜みである琴、棋(囲碁)、書、画による「琴棋書画図」を描いている。![]() 上洛殿:上段之間の細部。
上洛殿:上段之間の細部。![]() 上洛殿:二之間の、蒔絵を嵌め込んだ黒漆の格天井。
上洛殿:二之間の、蒔絵を嵌め込んだ黒漆の格天井。黒木書院
![]() 黒木書院:上洛殿より奥向きとなる場所で、静かな気配に満ちている。檜を使った本丸御殿の他の部分とは違い、黒木書院では使われた松材の色みから、白い檜に対して、黒木と命名された。清洲城にあった家康の宿舎を移築した説があり、障壁画の技法も、狩野派の描いた本丸御殿の他の部分とは異なっているそう。一之間が山水、二之間が人物、入側が花鳥となっており、一つの書院の中で、格の違いを表現している。
黒木書院:上洛殿より奥向きとなる場所で、静かな気配に満ちている。檜を使った本丸御殿の他の部分とは違い、黒木書院では使われた松材の色みから、白い檜に対して、黒木と命名された。清洲城にあった家康の宿舎を移築した説があり、障壁画の技法も、狩野派の描いた本丸御殿の他の部分とは異なっているそう。一之間が山水、二之間が人物、入側が花鳥となっており、一つの書院の中で、格の違いを表現している。湯殿書院
![]() 湯殿書院:湯殿と休息のための座敷からなり、寛永11年(1634)に完成。一之間の障壁画には、「扇面流図」が描かれている。
湯殿書院:湯殿と休息のための座敷からなり、寛永11年(1634)に完成。一之間の障壁画には、「扇面流図」が描かれている。![]() 湯殿書院:唐破風の付いた湯殿。当時の風呂は蒸し風呂だった。
湯殿書院:唐破風の付いた湯殿。当時の風呂は蒸し風呂だった。外観
![]() 玄関を見る。2013年の完成から10年経っているため、木材の色も焼けて来ている。
玄関を見る。2013年の完成から10年経っているため、木材の色も焼けて来ている。![]() 2013年に再建部分の第1期の公開が始まり、2018年、第3期が完成した直後の本丸御殿。木材の色が若々しい。手前が上洛殿、奥が表書院、その先に飛び出ているのが玄関。それぞれの棟が雁行して配置されている。
2013年に再建部分の第1期の公開が始まり、2018年、第3期が完成した直後の本丸御殿。木材の色が若々しい。手前が上洛殿、奥が表書院、その先に飛び出ているのが玄関。それぞれの棟が雁行して配置されている。![]() 本丸御殿の庭から、本丸御殿と名古屋城天守閣を見る。戦前、木造の名古屋城天守閣と本丸御殿は、城郭建築として最初に国宝に指定。戦時中にアメリカ軍の爆撃で炎上した天守閣は、戦後、コンクリート造で再建されたが、戦前に測定したオリジナル寸法で外観復元。江戸時代、この場所で見えた景観も、きっとこういう感じだったのだろう。
本丸御殿の庭から、本丸御殿と名古屋城天守閣を見る。戦前、木造の名古屋城天守閣と本丸御殿は、城郭建築として最初に国宝に指定。戦時中にアメリカ軍の爆撃で炎上した天守閣は、戦後、コンクリート造で再建されたが、戦前に測定したオリジナル寸法で外観復元。江戸時代、この場所で見えた景観も、きっとこういう感じだったのだろう。ご感想はこちらへ
参考文献
"名古屋城本丸御殿ガイドブック"(名古屋城本丸御殿PRイベント実行委員会,名古屋城総合事務所,2018)
"本丸御殿の至宝 重要文化財名古屋城障壁画"(名古屋城管理事務所,名古屋城本丸御殿PRイベント実行委員会,2009)
"名古屋から始める名古屋カルチャークルーズ"(Pen+,CCCメディアハウス,2018)
"探幽の「帝鑑図」29面鮮やか"(朝日新聞デジタル2018年6月20日,朝日新聞社,2018)
安藤ハザマの現場見学レポート「ゲンバる」第11回名古屋城本丸御殿(前編)
安藤ハザマの現場見学レポート「ゲンバる」第12回名古屋城本丸御殿(後編)
特別史跡名古屋城
Wikipedia
写真の無断使用、転用はご遠慮下さい。/ Please do not use or upload our photos without permission.

























