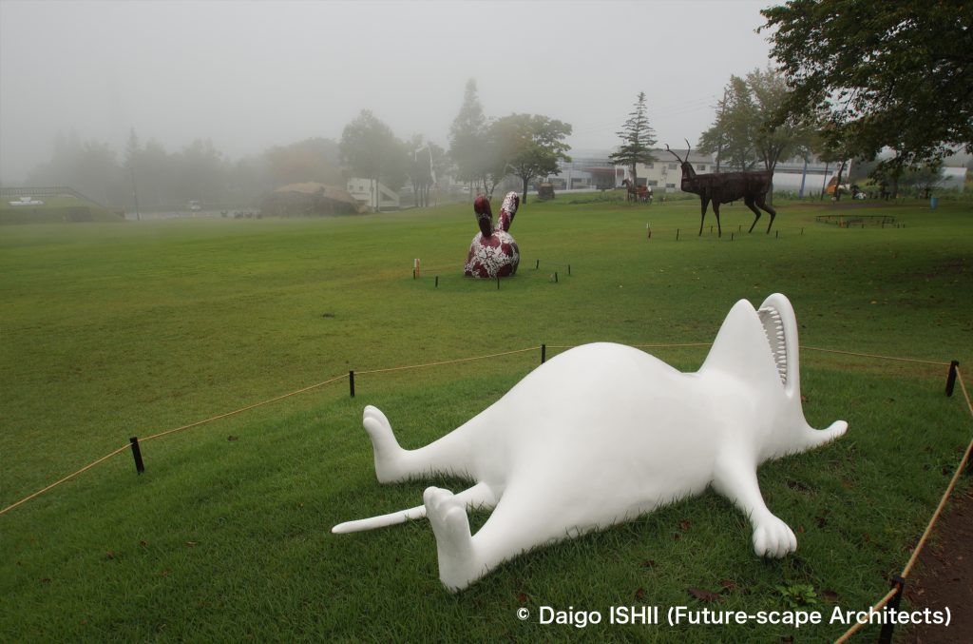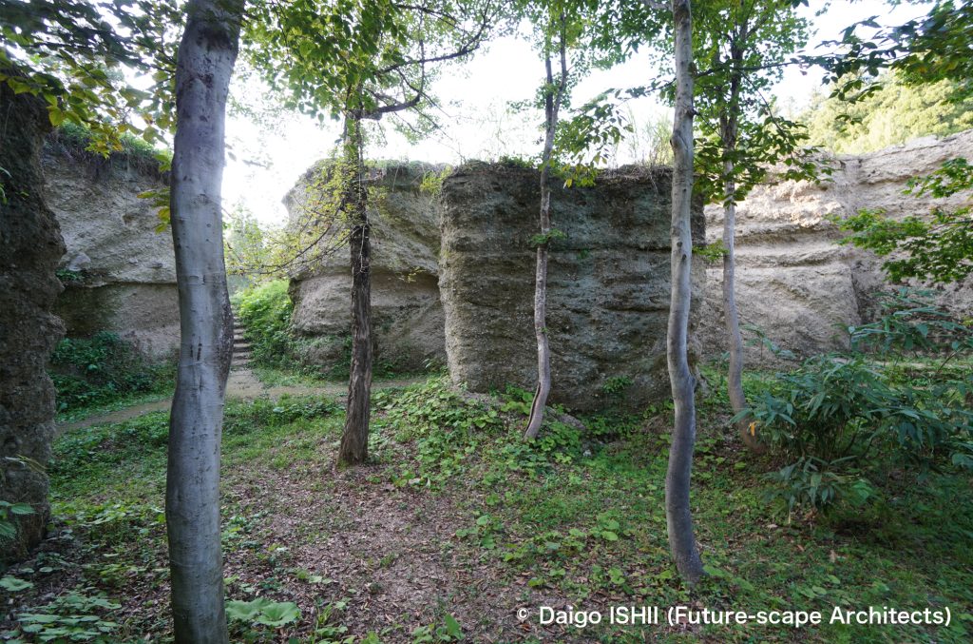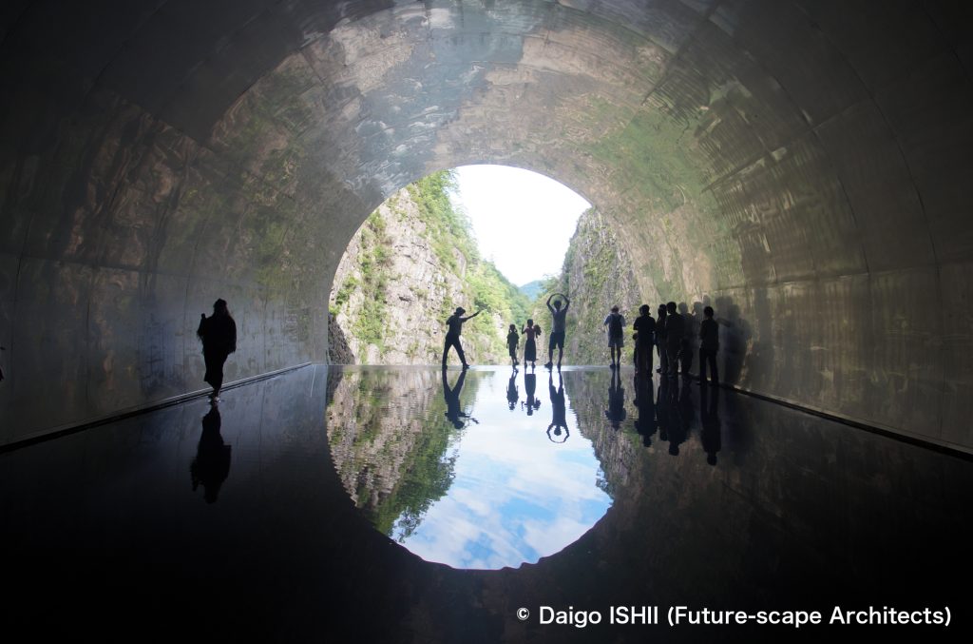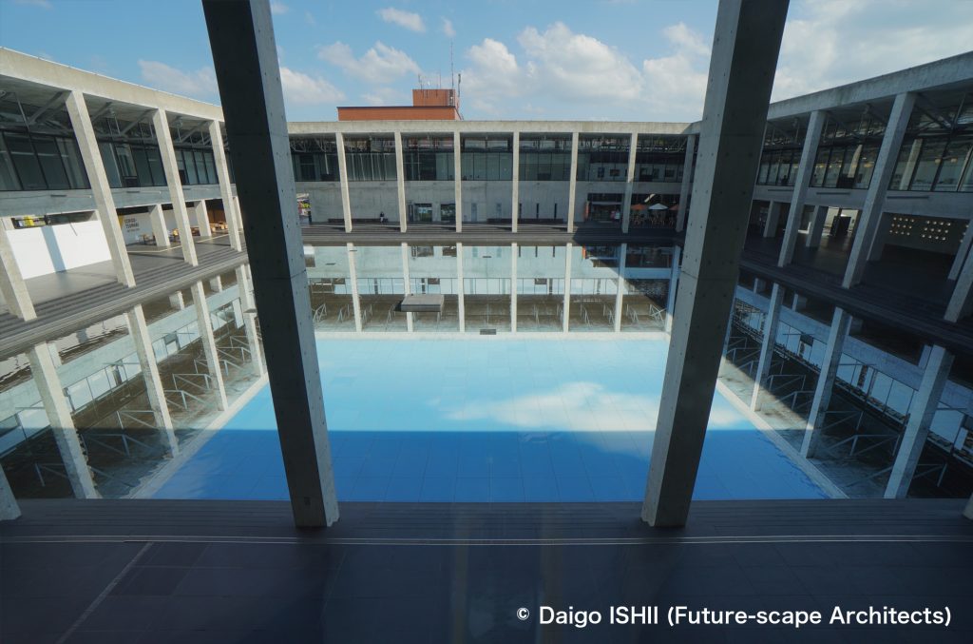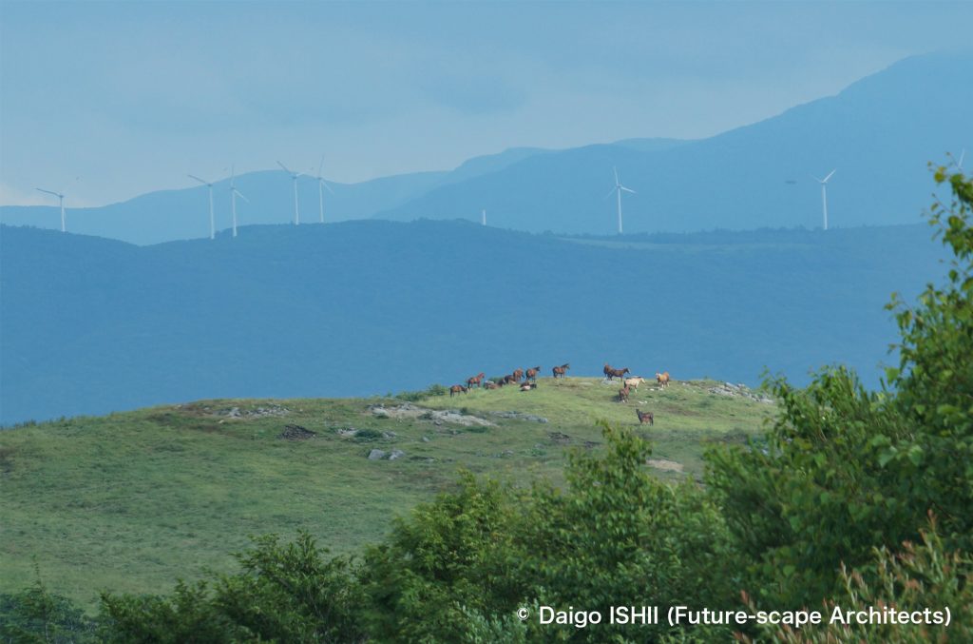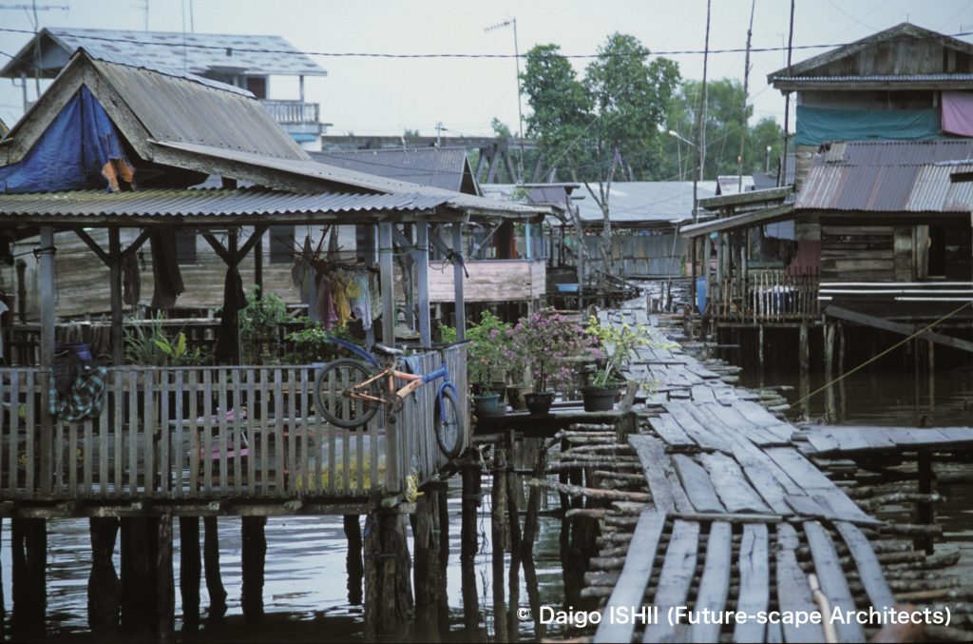動物への優しい眼差しを感じる岩手。南部曲り家もその一つ。動物との共生を形にした曲り家が、岩手には多く残ります。
Iwate is an area where you can encounter various places with kindness to animals. The Nambu Magariya (bender house) is one of them. The houses considerating for symbiosis with animals remain in Iwate.

See the former Kitagawa House, which used to be in Tono and is now preserved in Michinoku Folk Village in Kitakami. It was the house of Yamabushi (mountain priest), and famous Japanese classic scholars, Kunio Yanagida and Shinobu Origuchi, visited there.
https://goo.gl/maps/zzdtMSmUn6ZfZpU49
急峻な岩手山地で、農耕や林業、製鉄業の運搬に大きな役割を担った牛馬。農家は、牛馬を大地主から借り受けて、使役させ、繁殖で子が生まれれば、売却した代金を大地主と折半するシステムでした。夏は山に放牧し、雪に埋まる冬は、里に戻し、大事なパートナーとして舎飼いした場が、曲り家。馬屋を別棟にすると、豪雪地の寒い気候で、牛馬がやせがちになるのも、曲り家発展の理由の一つ。
冬の寒い西風を避けるためと言われるL型の間取りの1辺が馬屋で、もう1辺が住居。角にあり、竃のある大きな土間を介して、住居と馬屋がひとつながりです。部分的な仕切り壁はありますが、暮らしながら、家族の一員の牛馬の様子が、つねに見えるつくり。馬屋の上の煙出しは、竃の暖気が馬屋を通って抜け、牛馬を温める効果から。
今も残る曲り家の多くは、文化財保護の観点から、馬を置いていませんが、遠野ふるさと村では、昔通り、馬を飼い、共生の様子がわかります。訪れたのは夏で、建具は開け放たれていましたが、土間には獣臭が漂い、かなりくさい。煙出しに加え、馬屋付近に空気が抜ける開口部もありますが、昔は牛馬の糞を肥料にするため、馬屋の糞が溜まると藁を敷き重ねることを繰り返したので、締め切った冬は、現代からは想像を絶するレベルの空気環境だったはず。
飼い葉を食べる牛馬を見ながら食事をした話もあり、曲り家とは、人間の居住環境よりも、動物との関係を大事にした家。
In the steep Iwate Mountains, cattle and horses played an important role in transportation for agriculture, forestry, and the steel industry. Farmers borrowed cattle and horses from large landowners to use them for work. When farmers had offspring through breeding, farmers shared the sale price with the large landowner. In the summer, the cattle and horses were grazed in the mountains. Meanwhile, in the winter when the mountains were covered with snow, they returned to the village and were housed as an important partner. One of the reasons for the development of Magariya was that if a stable was separated from the main house, the cattle and horses tended to lose weight in the cold climate of heavy snowfall.
The L-shaped floor plan was said to avoid the cold west wind in the winter. One side of it was stable, and the other side was a dwelling space. A wide earthen floor with a hearth was on the corner, and it connected the dwelling space and the stable. Although partial partition walls were between the stable and the earthen floor with a hearth, the family could always see the cattle and horses as part of the family while living in the house. A smoke vent was installed above the stable. It had the effect that the warmth from the hearth escaped through the stables to warm the cattle and horses.
Most of the Magariyas preserved now do not keep horses to protect cultural properties, but only in Tono Furusato Village, horses are kept to show how they used to live together. It was summer when I visited, and the fittings were open. But the earthen floor smelled of beasts though openings near the stables allowed air to escape in addition to the smoke vent. Once the interior must have been an unimaginable low level of air environment in the winter when it was impossible to open to the outside.
The family is said to have eaten while watching cattle and horses eating fodder. The house valued the relationship with animals rather than the living environment of humans.
旧北川家住宅 / Former Kitagawa House

See the former Kitagawa House, which used to be in Tono and is now preserved in Michinoku Folk Village in Kitakami. The dark back of the front opening is the stable.
https://goo.gl/maps/zzdtMSmUn6ZfZpU49

See the front room of the former Kitagawa House. Behind the papered sliding doors is the back room, and the altar is decorated with Oshira-sama (a deity of the house).
https://goo.gl/maps/zzdtMSmUn6ZfZpU49
菊地家曲り家 / Kikuchi House

See the Kikuchi House, which is designated as a National Important Cultural Property and is located in the Iwate Tono Denshoen Park. Built in 1750, it was relocated from Tono City. Originally, it was built as a "Sugoya'' without a curved part, and later it became a L-shaped house with the addition of a stable.
https://goo.gl/maps/KyAKoFKEFZXweCdY6

See the Kikuchi House, which is designated as a National Important Cultural Property and is located in the Iwate Tono Denshoen Park. Behind the gate-shaped enclosure is the indoor stable.
https://goo.gl/maps/KyAKoFKEFZXweCdY6
大野どん / Ono-don

See the Ono-don which is located in the Tono Hometown Village. It was relocated from Tsukimoushi deep in the mountains of Tono. Horses are actually raised in an indoor stable.
https://goo.gl/maps/oM1Hr6uwbNYxCLVk9

See the Ono-don which is located in the Tono Hometown Village. It was relocated from Tsukimoushi deep in the mountains of Tono. Horses are actually raised in an indoor stable.
https://goo.gl/maps/oM1Hr6uwbNYxCLVk9
肝煎りの家 / Kimo-iri-no-Ie House

See the Kimo-iri-no-Ie House which is located in the Tono Hometown Village. It was the village headman house relocated from Ayaori. Horses are actually raised in an indoor stable.
https://goo.gl/maps/aDWXCh9UuKWHvFCg7
旧川崎家住宅 / Former Kawasaki House

See the former Kawasaki House in Shizukuishi. It was relocated due to submergence in dam construction. The white stucco gives it a classy look. Behind the wooden door on the right is the stable.
https://goo.gl/maps/f4Q4P2xnfbxY3xRZ9
南部曲り家 千葉家 / Nambu Magariya Chiba House

See the Nambu Magariya Chiba House, which is located in Tono and is designated as a National Important Cultural Property. It is a huge Magariya that cannot be compared with other Magariyas, and is said to be one of the top 10 historical private houses in Japan. It was a large-scale farmer's house with attached buildings around it, so the house didn't need to take the form of a Magariya, but it seems to follow a typical local house design so that its existence didn't stand out.
https://goo.gl/maps/YVAdXFHeSqrDBBSB6
ご感想はこちらへ / Click here for your impressions
参考文献 / reference
”図説 岩手県の歴史”(細井計,河出書房新社,1995)
”馬とくらし”(遠野市立博物館,1990)
”南部曲り家読本”(瀬川修,無明舎出版,2007)
みちのく民俗村解説
遠野伝承園解説
Wikipedia
写真の無断使用、転用はご遠慮下さい。/ Please do not use or upload our photos without permission.
