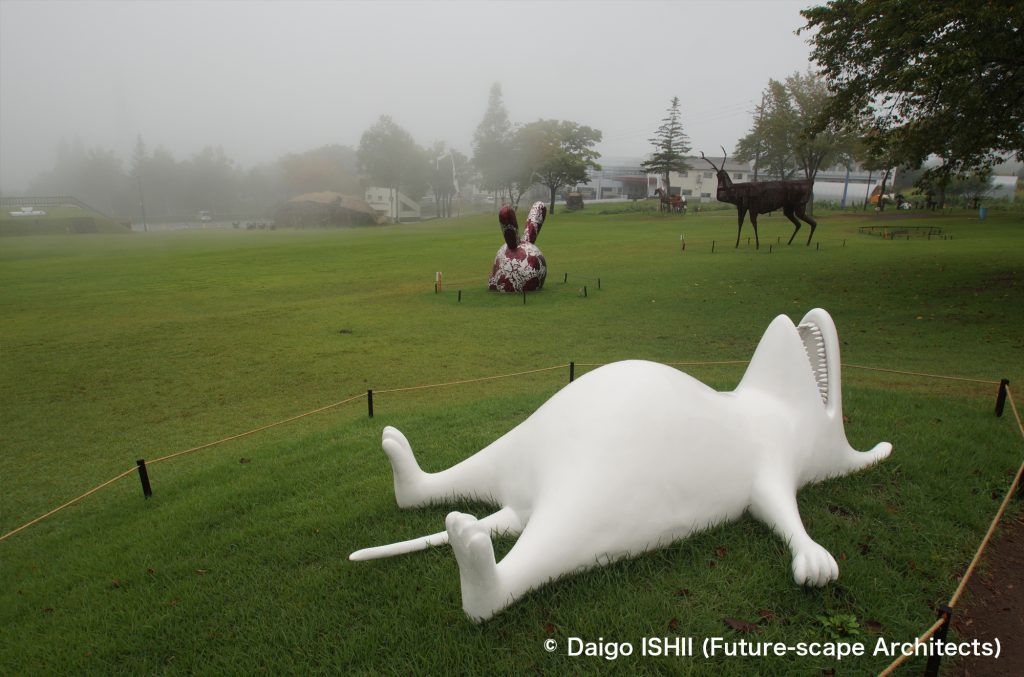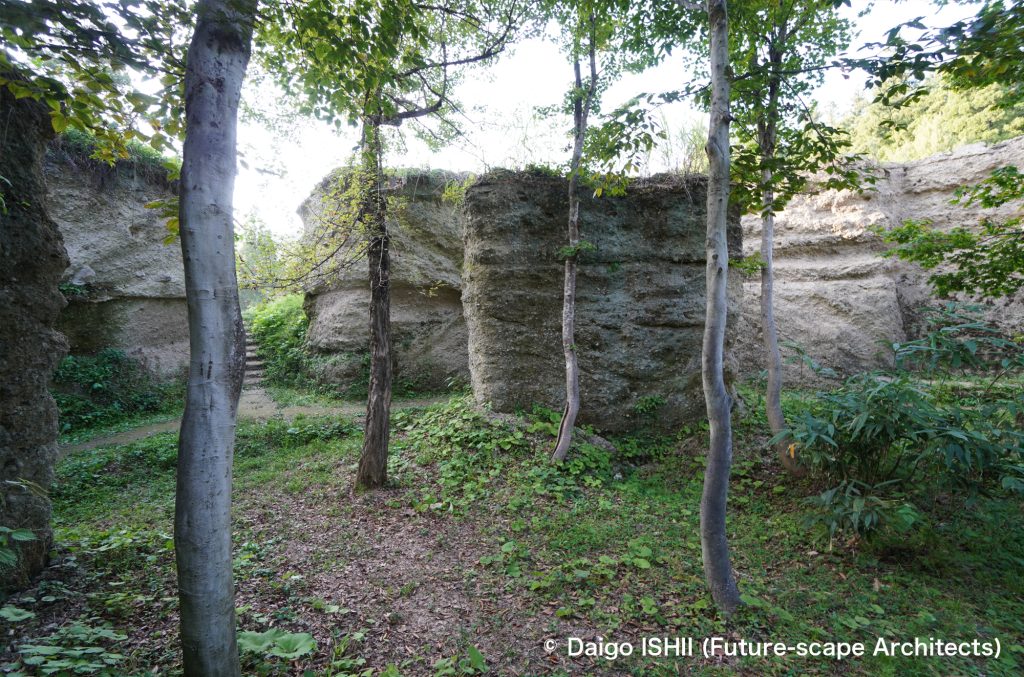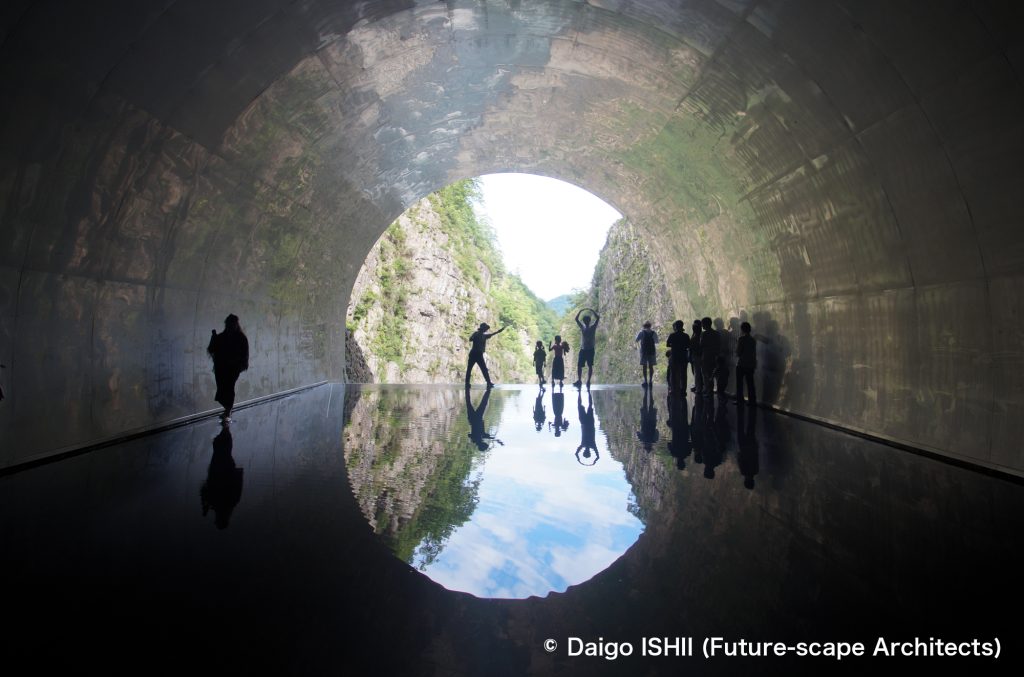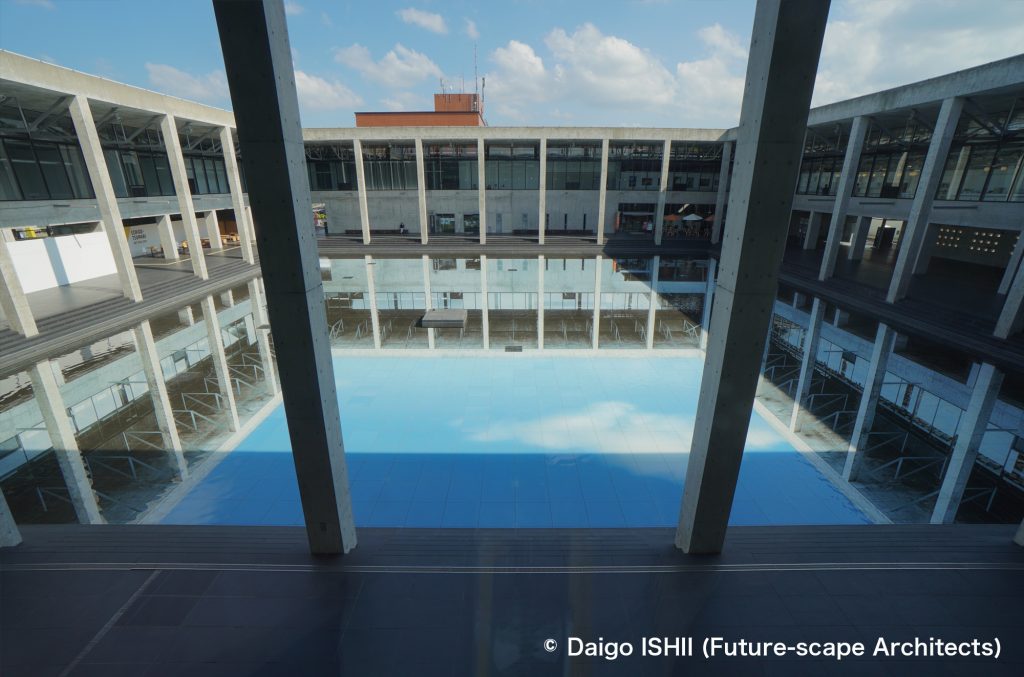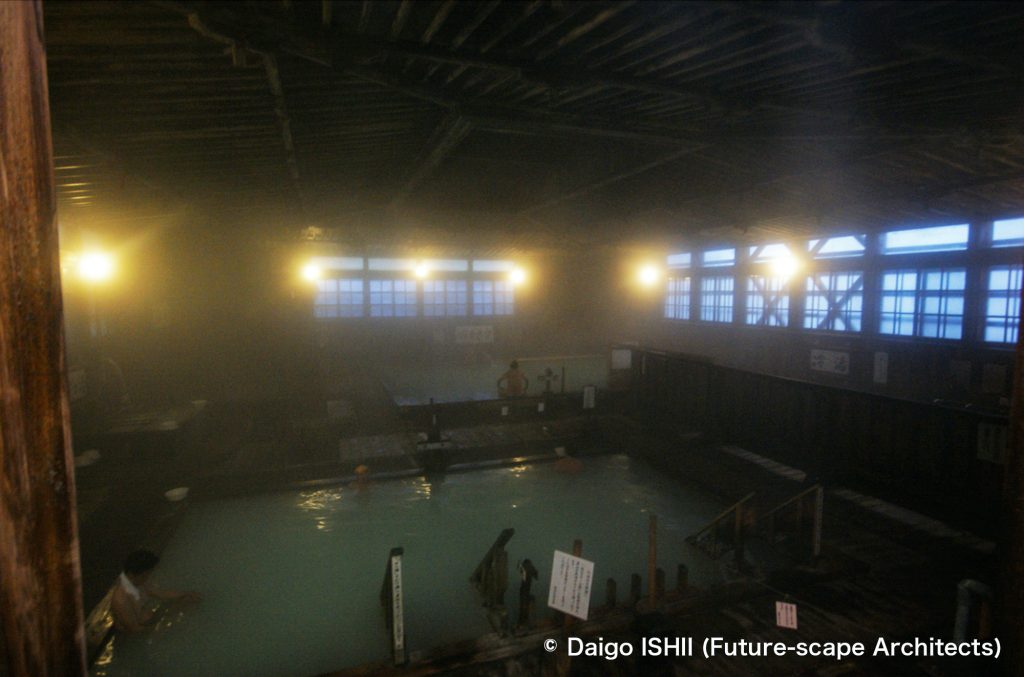堀口捨己の弟子、早川正夫さんが設計し、1991年に完成した八甲田ホテル。
The Hakkoda Hotel designed by Masao Hayakawa was completed in 1991.

See the restaurant in the main building. The pillars and beams by the "kanzashi construction method" hold up the roof, and its state is just the interior design of the restaurant. Other than the restaurant, there are no banquet halls or meeting rooms. At noon, there was a lunch tour from Hoshinoya.
酸ヶ湯温泉と一緒の経営で、森の中のホテルをつくりたい思いと、災害時の湯治客の受け入れ想定から生まれたホテル。実際に、東日本大震災時に機能しました。酸ヶ湯温泉から10分、標高も高く、雪がいっそう深くなる場所です。冬、この先の道は閉鎖され、宿泊客以外の来訪も稀。雪に閉ざされた、白一色の、ただ静けさの中にあるホテルです。
ホテルは、本館と、折れ曲がりながら、枝のように伸びる5棟の客室棟から成ります。木々を避けて、建物を配置したためで、客室に移動するために歩いていると、緩やかに変化して行く動線が、森の小径につながります。
ロビーや共用施設の置かれた本館は、大きな切妻屋根と架構をあらわしにした、8mの天井高の空間。米松の柱に接合材を差し込み、その両側に、米松集成材の合わせ梁を止め付けた工法で実現。その様子が、花魁のかんざしを連想させたので、名付けて「カンザシ工法」。壁は、レッドシーダーの丸太を組み上げたログ構造で、それが、山小屋の雰囲気をもたらします。
おもしろいのが、建物の構造は、「カンザシ工法」の柱と梁で担い、レッドシーダーのログは、構造から自立したカーテンウォールであること。一見すると、伝統的な山小屋風ですが、ル・コルビュジエが「近代建築の5原則」で提唱した、柱が建築を支え、平面や立面が、構造から解き放たれて自由にデザインされるという「自由な平面」「自由な立面」に則っています。
同じ津軽の弘前で、「自由な立面」を実現しようとしたのが、ル・コルビュジエの弟子、前川國男によるコンクリートの「木村産業研究所」。昭和初めの技術の限界や気候の厳しさに挫折しましたが、それへの木造からの、そして津軽の風土からの返答にも見えました。
余談ですが、夕食に付いたフランスパンが、あまりにもおいしかったので、スタッフに「このパンは、ホテルで焼いたのですか。」と尋ねると、パリから冷凍したパンを取り寄せています、とのこと。パリ恐るべし、そして、八甲田ホテル恐るべし。そして、宣伝、広告は、開業以来、一切行わないという方針も、なかなかすごい。
The firm which runs Sukayu Onsen Hot Spring Inn opened it, hoping to create a hotel in the forest. They also expected to accept guests in Sukayu Onsen Hot Spring Inn in the event of a disaster. Iit worked during the Great East Japan Earthquake. 10 minutes from Sukayu Onsen Hot Spring, the altitude is higher, and the snow is deeper. In the winter, the road ahead is closed, and visitors are rare other than the guests in the hotel. The hotel is snow-bound and in white and tranquility.
The hotel consists of the main building and five guest-room wings that bend and extend like branches. The architect disposed buildings so as to avoid trees. When walking to a guest room, a corridor zig-zags gently as a path in the forest.
The main building with the lobby and facilities for public use has a ceiling height of 8m, which reveals a large gabled roof and framework. It realized by a construction method which inserted a joint into a pillar made of American pine, and attached laminated beams to both sides of the joint. The appearance reminded of the kanzashi (Japanese ornamental hairpin). The architect named it the "kanzashi construction method." The walls are a log structure of red cedar, which gives it a mountain lodge feel.
What was interesting was that columns and beams of the "Kanzashi method" bear the structure of the building, and the red cedar log was a curtain wall independent from the structure. At first glance, it looked like a traditional mountain hut. But it followed "Five Principles of Modern Architecture" by Le Corbusier. The principles advocated that pillars supported the architecture, and the plans and elevations were designed freely from the structure.
In Hirosaki of the same region, Kunio Maekawa, a disciple of Le Corbusier, designed "Kimura Industrial Research Institute" built with concrete structure to realize "free elevation" That didn't succeed due to the limits of technology in 1930 and the harsh snowy climate. This hotel seemed to be a response by the wooden structure and the climate of this region.
The French bread that came with dinner was so delicious. So I asked the staff, "Did you bake this bread at the hotel?". Staff answered that they ordered the frozen bread from Paris. Paris is formidable, and Hakkoda Hotel is also formidable. The policy of not advertising since the opening is also amazing.

See the entrance of the Hakkoda Hotel.

See the Hakkoda Hotel. In the winter, it is blocked by a wall of snow and the full picture cannot be seen from anywhere.

The snow has been cut out to secure a passage to the courtyard.

See the rest area in the main building with the pillars and beams by the "kanzashi construction method" and a self-supporting log wall.

See the bar in the main building. At night, the fireplace burns, and it becomes a quiet and cozy place.

See the detail of a log in the main building.

See the forest at night from the restaurant.

See a hot spring in the bathroom. Unlike the cloudy Sukayu Onsen Hot Spring run by the same company nearby, it is a pale green sulfur hot spring with a weak smell and a gentle feel.

See the quiet guest room facing the forest. The natural water of Mt Hakkoda provided in the room is really delicious.

See the dinner served with bread air-tranported from Paris.

See a view only with forest and snow from the restaurant.
ご感想はこちらへ / Click here for your impressions
もっと詳しく → 旅行の時間 - 青森の森を抜けて - 八甲田から十和田へ:八甲田ホテル - 1(青森、青森、日本)
When you want to know more → Time of Travel - Through woods in Aomori - From Hakkoda to Towada : Hakkoda Hotel - 1 (Aomori city, Aomori, Japan)
参考文献 / reference
"住宅建築1992年2月号" (建築資料研究所, 1992)
写真の無断使用、転用はご遠慮下さい。/ Please do not use or upload our photos without permission.
